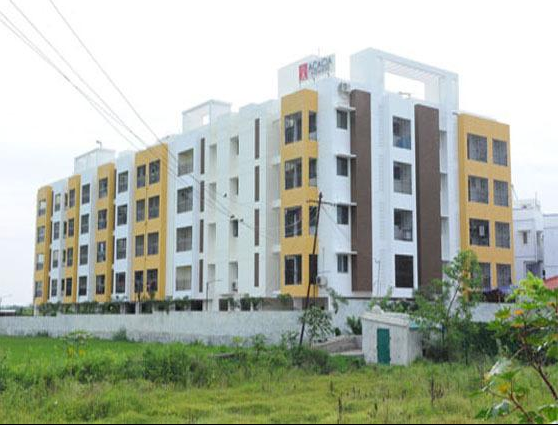
Change your area measurement
MASTER PLAN
Structure
RCC framed structure
Super Structure
External walls are of 8“ thick and other walls are 4“ thick with solid cement block and cement mortar.
Fixtures and Fittings
Main Door: Teak wood frame and moulded skin type panel shutter aesthetically designed and polished.
Intern Doors: Country Wood frame with flush doors.
Windows: Aluminium frame & glass shutter with grill of suitable design.
Hardware: Locks along with fittings for Main door, other doors and windows.
Kitchen
Black Granite platform with stainless steel sink with both municipal and bore water provisions. 8“x12“ glazed wall tiles above kitchen slab up to 2‘ height.
Toilets
All toilets with anti-skid tile flooring and wall cladding with glazed tiles up to door height. One wall mixture with shower of Jaguar or equivalent Parryware make. Washbasin in white colour of Parryware or equivalent make. EWC in white colour of Parryware make or equivalent.
Flooring
2’ x 2’ Vitrified tiles flooring in all rooms, Anti-skid ceramic tiles in balconies. Aesthetically designed marble flooring for corridors & staircase. Lift walls with aesthetically designed Vitrified/Marble cladding/Granite cladding.
Painting
Interior walls: Two Coats of putty with emulsion paint.
Ceiling: Two coats of emulsion paint.
Exterior Walls: Combination of texture and plain finish with two coats of paint.
Electrical
Best quality copper wiring through PVC conduits concealed in walls and ceilings. Adequate power points with modular switches. Anchor Roma or equivalent make.
Telephone
Telephone points will be provided in master bedroom and living room. Intercom facility connecting security with all flats.
Elevators
Elevators of Kone or equivalent make.
Water Supply
Underground and overhead storage tanks of suitable capacity with bore-well or well as an auxiliary source of water supply.
Acacia Shambhavi – Luxury Apartments in Guduvanchery , Chennai .
Acacia Shambhavi , a premium residential project by Acacia Homes,. is nestled in the heart of Guduvanchery, Chennai. These luxurious 2 BHK and 3 BHK Apartments redefine modern living with top-tier amenities and world-class designs. Strategically located near Chennai International Airport, Acacia Shambhavi offers residents a prestigious address, providing easy access to key areas of the city while ensuring the utmost privacy and tranquility.
Key Features of Acacia Shambhavi :.
. • World-Class Amenities: Enjoy a host of top-of-the-line facilities including a 24Hrs Backup Electricity, Gated Community, Gym, Indoor Games, Intercom, Lift, Play Area, Rain Water Harvesting and Security Personnel.
• Luxury Apartments : Choose between spacious 2 BHK and 3 BHK units, each offering modern interiors and cutting-edge features for an elevated living experience.
• Legal Approvals: Acacia Shambhavi comes with all necessary legal approvals, guaranteeing buyers peace of mind and confidence in their investment.
Address: Thiruporur Road, Nandivaram, Guduvancheri, Chennai, Tamil Nadu, INDIA..
#141, Rajagopalan Street, Sri Devi Karumariamman Nagar, Behind Nilgirs, Valasaravakkam, Chennai - 600087, Tamil Nadu, INDIA.
Projects in Chennai
Completed Projects |The project is located in Thiruporur Road, Nandivaram, Guduvancheri, Chennai, Tamil Nadu, INDIA.
Apartment sizes in the project range from 750 sqft to 1292 sqft.
The area of 2 BHK apartments ranges from 750 sqft to 1021 sqft.
The project is spread over an area of 1.40 Acres.
The price of 3 BHK units in the project ranges from Rs. 38.25 Lakhs to Rs. 41.99 Lakhs.