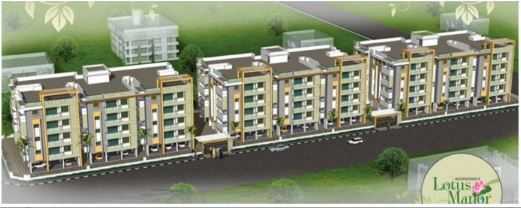By: Acchyuthan Builders in Thiruvanmiyur

Change your area measurement
MASTER PLAN
Structure : R.C.C. Framed structure with R.C.C. Columns, Beams and Slabs. Stock Bricks Masonry Filler Walls. Structural Design adhering to Code/Norms.
Joinery
All Frames & window shutters will be made in Commercial Quality Teak Wood except for Main Door.
Windows : Glazed shutters (single leaf only) with M.S.Grills.
Toilets : Fully Treated – water proof Flush Door with chemical Coating
Ventilator : Aluminium louver – Glazed finishing with M.S.Grill.
Flooring : All Areas except Toilets – 2’ x 2’ Vitrified Tile Flooring [ Premium RAK Brand]
Kitchen : Cooking platform in Granite (High Polish 19mm thick) with Stainless Steel Kitchen Sink and Glazed Tiled DADO about 2’ 0” height above platform. Edge barrier will not be provided. Granite slab will be edge polished only. Maximum Length of Platform provided by us will be 8 feet or 9 feet only.
Water Supply :
ASTRAL MAKE and Exterior pipe Lines in ISI – Arrangements VARUN Brand make with necessary ISI/R Brand GI/Cp fittings, All soil Lines, interior and exterior will be provided with Finolex Brand PVC Pipes.
Electrical : Three phase connection with concealed Copper wiring in ISI quality; Modular Switches of Anchor - Roma Brand will be provided in white Colour. For Electrical points (see list)
Finishing - Walls :
Putti will be applied on the internal walls and finished with 2 coats of emulsion in stages in all internal areas of the Flat except Toilets, Balconies, Service, OTS etc
Entrance : One Bell point and One Light Electrical points Point.
Drawing : One T.V.Point; One Telephone Point; 4 Light points in walls; Two 5A pin Points and 2 Fan Point, One chandelier point.
Dining : One 15A point for fridge; Two Light points on walls; One 5A pin point and One Fan point, One Telephone point.
Common Points : Com mon light points in staircase - Lobby area & Terrace points for Pump Motor etc, all as per Builder's discretion. For each Covered Car
Lift serving : O ne Six passenger lift with Automatic Door all floors will be provided. Any extra feature provided by Lift Manufacturer if needed for all allotters will be charged additionally [JOHNSON OR KONE MAKE]
Joinery : Size, Pattern, Design of any of the doors, Windows, Ventilators, including Glass Design will not be altered under any circumstances by the Builder.
Painting : For Exterior, Architect’s choice is final. For Interior, only light shades like Off White, Ivory Will be applied uniformly for all Flats. Any request for Change of Colour will be charged additionally – 15% of the Paint cost.
Acchyuthan Lotus Manor: Premium Living at Thiruvanmiyur, Chennai.
Prime Location & Connectivity.
Situated on Thiruvanmiyur, Acchyuthan Lotus Manor enjoys excellent access other prominent areas of the city. The strategic location makes it an attractive choice for both homeowners and investors, offering easy access to major IT hubs, educational institutions, healthcare facilities, and entertainment centers.
Project Highlights and Amenities.
This project, spread over 2.26 acres, is developed by the renowned Acchyuthan Builders. The 60 premium units are thoughtfully designed, combining spacious living with modern architecture. Homebuyers can choose from 3 BHK luxury Apartments, ranging from 1585 sq. ft. to 1695 sq. ft., all equipped with world-class amenities:.
Modern Living at Its Best.
Floor Plans & Configurations.
Project that includes dimensions such as 1585 sq. ft., 1695 sq. ft., and more. These floor plans offer spacious living areas, modern kitchens, and luxurious bathrooms to match your lifestyle.
For a detailed overview, you can download the Acchyuthan Lotus Manor brochure from our website. Simply fill out your details to get an in-depth look at the project, its amenities, and floor plans. Why Choose Acchyuthan Lotus Manor?.
• Renowned developer with a track record of quality projects.
• Well-connected to major business hubs and infrastructure.
• Spacious, modern apartments that cater to upscale living.
Schedule a Site Visit.
If you’re interested in learning more or viewing the property firsthand, visit Acchyuthan Lotus Manor at Kamaraj Nagar, Thiruvanmiyur, Chennai, Tamil Nadu, INDIA.. Experience modern living in the heart of Chennai.
#10/9, Flat No.5, Second Floor, Parijatham Apartment, Kuppusamy Street, T.Nagar, Chennai - 600017, Tamil Nadu, INDIA.
Projects in Chennai
Completed Projects |The project is located in Kamaraj Nagar, Thiruvanmiyur, Chennai, Tamil Nadu, INDIA.
Apartment sizes in the project range from 1585 sqft to 1695 sqft.
The area of 3 BHK apartments ranges from 1585 sqft to 1695 sqft.
The project is spread over an area of 2.26 Acres.
The price of 3 BHK units in the project ranges from Rs. 1.9 Crs to Rs. 2.03 Crs.