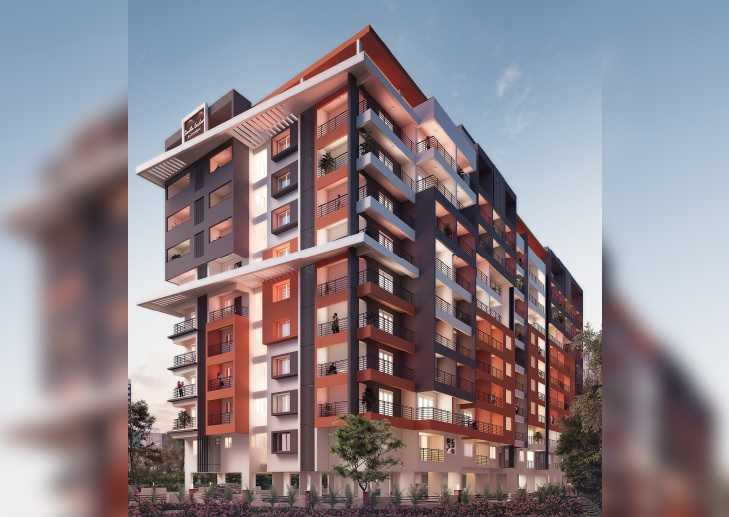

Change your area measurement
MASTER PLAN
WINDOWS / DOORS
HALL
PAVING
ELECTRICAL
KITCHEN / TOILETS
KITCHEN / TOILETS
FINISHES
BALCONY
HIGHLIGHTS
Ace Sindhu Enclave – Luxury Apartments in Gandhi Nagar, Mangalore.
Ace Sindhu Enclave, located in Gandhi Nagar, Mangalore, is a premium residential project designed for those who seek an elite lifestyle. This project by Ace Developers (Mangalore) offers luxurious. 2 BHK and 3 BHK Apartments packed with world-class amenities and thoughtful design. With a strategic location near Mangalore International Airport, Ace Sindhu Enclave is a prestigious address for homeowners who desire the best in life.
Project Overview: Ace Sindhu Enclave is designed to provide maximum space utilization, making every room – from the kitchen to the balconies – feel open and spacious. These Vastu-compliant Apartments ensure a positive and harmonious living environment. Spread across beautifully landscaped areas, the project offers residents the perfect blend of luxury and tranquility.
Key Features of Ace Sindhu Enclave: .
World-Class Amenities: Residents enjoy a wide range of amenities, including a 24Hrs Water Supply, 24Hrs Backup Electricity, CCTV Cameras, Compound, Covered Car Parking, Fire Alarm, Fire Safety, Gated Community, Gym, Intercom, Landscaped Garden, Lift, Play Area, Rain Water Harvesting, Security Personnel, Solar lighting, Vastu / Feng Shui compliant and Sewage Treatment Plant.
Luxury Apartments: Offering 2 BHK and 3 BHK units, each apartment is designed to provide comfort and a modern living experience.
Vastu Compliance: Apartments are meticulously planned to ensure Vastu compliance, creating a cheerful and blissful living experience for residents.
Legal Approvals: The project has been approved by MUDA, ensuring peace of mind for buyers regarding the legality of the development.
Address: Gandhi Nagar, Mangalore, Karnataka, INDIA..
Gandhi Nagar, Mangalore, INDIA.
For more details on pricing, floor plans, and availability, contact us today.
Ground Floor, 'Wood Heaven' , Near Bondel Church, Bondel, Mangalore - 575008, Karnataka, INDIA.
The project is located in Gandhi Nagar, Mangalore, Karnataka, INDIA.
Apartment sizes in the project range from 1080 sqft to 1775 sqft.
Yes. Ace Sindhu Enclave is RERA registered with id PRM/KA/RERA/1257/333/PR/220214/004704 (RERA)
The area of 2 BHK apartments ranges from 1080 sqft to 1330 sqft.
The project is spread over an area of 0.69 Acres.
The price of 3 BHK units in the project ranges from Rs. 1.06 Crs to Rs. 1.27 Crs.