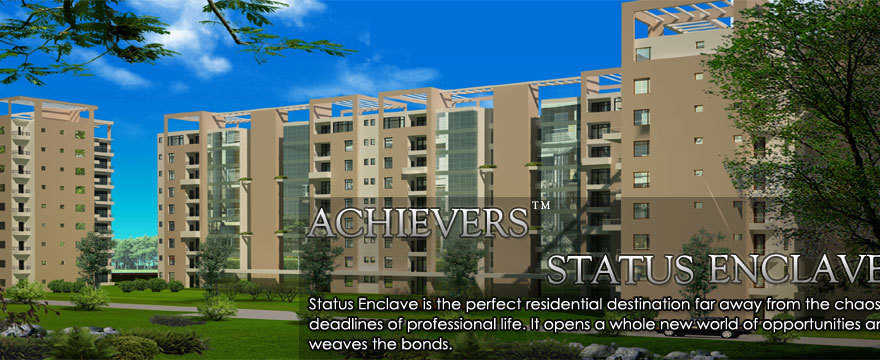
Change your area measurement
MASTER PLAN
Structure
Earth quake resistant structure
Living/Dining/Lobby
Floor-Vitrified tiles
Walls-Acrylic emulsion paint
Ceiling -Oil bound distemper & POP moulding
BedroomFloor
Laminated wooden flooring in master bedroom
Walls-Acrylic emulsion paint on POP punning
Ceiling -Oil bound distemper &Â POP moulding & cornice
Doors
Internal door -Painted hardwood frame with painted moulded skin doors
Entrance doors-Veneered & polished flush shutter/ moulded skin door
Hardware -Shutter hinges in steel. All other hardware in steel. All doors except
those in toilets and kitchen to be provided with a lock
Windows
Aluminium anodized windows with sliding glass shutter
Toilets
Walls-combination of one or more of vitrified tiles/ceramic tiles/marble/stone/mirror/acrylic emulsion
Floor-combination of one or more of vitrified tiles/ceramic tiles/ marble/stone Counters- Marble/Granite
Fitting/fixtures-Jacuzzi in master bedroom. Single lever C.P. fittings, Wall hung WC, Exhaust Fan. Convention fittings and Indian WC in servant's toilet.
Kitchen
Modular kitchen
Walls-Ceramic tiles upto 2'0" above counter and oil bound distemper in the remaining area.
Floor-Combination of one or more of vitrified tiles/ceramic tiles/ marble/stone
Counters-Polished granite work top
Fitting/fixtures- C.P. fittings, double bowl stainless steel sink with drain, Exhaust fan.
Balcony
Floor-Combination of one or more of Indian marble/terrazzo/stone tiles
Walls and ceiling-textured paint
External Finishes
Textured finish
Servant Room
Floor-Terrazzo /Ceramic tiles
Walls- Oil bound distemper
Ceiling -Dry distemper
Electrical Fixtures
Lights, fluorescent tubes in all Bedrooms, Drawing/Dining Room
Electrical Work
Electrical work with copper wires in concealed PVC conduits. Provision will be made for sufficient lighting and power points, switches and sockets, telephone &Â TV points in each bedroom, drawing/dining room.
Drinking Water Supply
Through individual R.O.Plant
Connectivity
Broadband Internet Connectivity
Achievers Status Enclave – Luxury Apartments in Sector 49 , Faridabad .
Achievers Status Enclave , a premium residential project by Achievers Builders Pvt Ltd,. is nestled in the heart of Sector 49, Faridabad. These luxurious 2 BHK and 3 BHK Apartments redefine modern living with top-tier amenities and world-class designs. Strategically located near Faridabad International Airport, Achievers Status Enclave offers residents a prestigious address, providing easy access to key areas of the city while ensuring the utmost privacy and tranquility.
Key Features of Achievers Status Enclave :.
. • World-Class Amenities: Enjoy a host of top-of-the-line facilities including a 24Hrs Backup Electricity, Cafeteria, Club House, Gated Community, Gym, Health Facilities, Indoor Games, Intercom, Landscaped Garden, Maintenance Staff, Play Area, Pucca Road, Rain Water Harvesting, Security Personnel, Swimming Pool and Wifi Connection.
• Luxury Apartments : Choose between spacious 2 BHK and 3 BHK units, each offering modern interiors and cutting-edge features for an elevated living experience.
• Legal Approvals: Achievers Status Enclave comes with all necessary legal approvals, guaranteeing buyers peace of mind and confidence in their investment.
Address: Sector 49, Faridabad, Haryana, INDIA..
Kalindi Hill, Badhkal Pali Road, Sector-49, Faridabad-121001, Haryana, INDIA.
Projects in Faridabad
Completed Projects |The project is located in Sector 49, Faridabad, Haryana, INDIA.
Apartment sizes in the project range from 1326 sqft to 2437 sqft.
The area of 2 BHK units in the project is 1326 sqft
The project is spread over an area of 3.86 Acres.
Price of 3 BHK unit in the project is Rs. 1.05 Crs