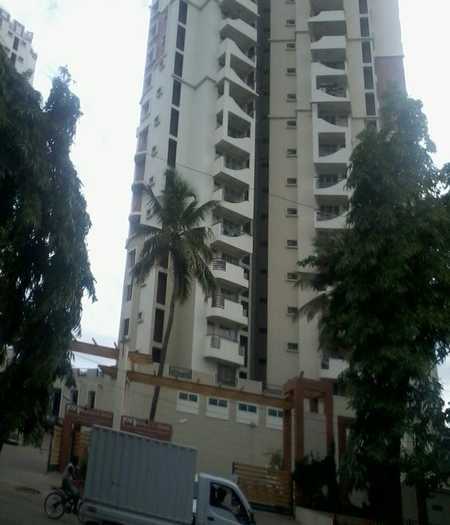By: ACS Developers in Banashankari




Change your area measurement
STRUCTURE:
Earthquake resistant RCC framed structure.
Pile foundation.
Solid cement block walls.
PLASTERING:
Internal plastering in cement mortar with lime rendering with mesh between RCC and wall surfaces to prevent expansion cracks.
Corner beadings at wall edges to prevent chipping.
External plastering with sand faced cement mortar.
FLOORING AND CLADDING
Superior quality mirror finish vitrified tiles in all areas inside the flat excluding toilets. Utility Toilets and Balcony floors in skid proof superior quality ceramic tile.
Toilets and Kitchen walls in superior quality glazed tiles. Long lasting granite/marble/kota stone/ anti skid vitrified or ceramic floorings and claddings in lobbies and corridors.
DOORS:
Polished Teak Wood Entrance Door.
Polished teak wood doors frame with OST veneered door shutter for bedroom and toilets.
Room and toilet for domestic help with hard wood frame and painted commercial flush shutter.
WINDOWS AND VENTILATORS:
Anodised / Vapocured aluminium sliding window shutters with mosquito proofing and safety grill
BATHROOMS:
Concealed GI pipes and fittings conforming to IS standards. Standard CP fittings Jaguar make or equivalent and first quality Hindustan or equivalent ceramic sanitary ware in pastel shades.
KITCHEN:
Granite platform with stainless steel sink with drain board.
Glazed tiles dadooing for 2’0” above platform.
Plumbing point for water filter in kitchen and for washing machine in utility.
PAINTING:
Interiors: Plastic Emulsion paint with roller finish.
Exteriors: Exterior grade emulsions and cement based paints.
ELECTRICAL:
Elegant modular switches Roma or equivalent and concealed copper wiring with all safety features and ample number of electrical points.
LIFTS:
Automatic passenger lifts with elegant interior conforming to IS standards
ACS Meghana And Shalini Towers : A Premier Residential Project on Banashankari, Bangalore.
Looking for a luxury home in Bangalore? ACS Meghana And Shalini Towers , situated off Banashankari, is a landmark residential project offering modern living spaces with eco-friendly features. Spread across acres , this development offers 180 units, including 2 BHK and 3 BHK Apartments.
Key Highlights of ACS Meghana And Shalini Towers .
• Prime Location: Nestled behind Wipro SEZ, just off Banashankari, ACS Meghana And Shalini Towers is strategically located, offering easy connectivity to major IT hubs.
• Eco-Friendly Design: Recognized as the Best Eco-Friendly Sustainable Project by Times Business 2024, ACS Meghana And Shalini Towers emphasizes sustainability with features like natural ventilation, eco-friendly roofing, and electric vehicle charging stations.
• World-Class Amenities: 24Hrs Backup Electricity, Club House, Gated Community, Gym, Health Facilities, Intercom, Landscaped Garden, Maintenance Staff, Play Area, Rain Water Harvesting, Security Personnel, Swimming Pool and Wifi Connection.
Why Choose ACS Meghana And Shalini Towers ?.
Seamless Connectivity ACS Meghana And Shalini Towers provides excellent road connectivity to key areas of Bangalore, With upcoming metro lines, commuting will become even more convenient. Residents are just a short drive from essential amenities, making day-to-day life hassle-free.
Luxurious, Sustainable, and Convenient Living .
ACS Meghana And Shalini Towers redefines luxury living by combining eco-friendly features with high-end amenities in a prime location. Whether you’re a working professional seeking proximity to IT hubs or a family looking for a spacious, serene home, this project has it all.
Visit ACS Meghana And Shalini Towers Today! Find your dream home at BSK 2nd Stage, Padmanabha Nagar, Banashankari, Bangalore, Karnataka, INDIA.. Experience the perfect blend of luxury, sustainability, and connectivity.
12th Floor, S N Towers, 25/2, M G Road, Bangalore, Karnataka, INDIA.
Projects in Bangalore
Completed Projects |The project is located in BSK 2nd Stage, Padmanabha Nagar, Banashankari, Bangalore, Karnataka, INDIA.
Apartment sizes in the project range from 1257 sqft to 2245 sqft.
The area of 2 BHK apartments ranges from 1257 sqft to 1315 sqft.
The project is spread over an area of 1.00 Acres.
The price of 3 BHK units in the project ranges from Rs. 1.33 Crs to Rs. 1.82 Crs.