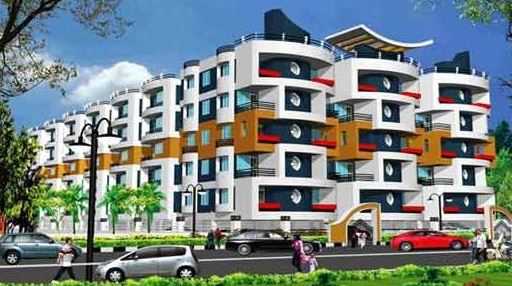
Change your area measurement
MASTER PLAN
Structure
Reinforced Cement Concrete Framed Structure. Walls in brick work with table moulded clay bricks.
Plastering
Internal : Smooth finish with cement mortar
External : Sand faced ( sponge finish ) with cement mortar
Wood Work
Main Door : Teak wood frame & shutter aesthetically designed with designer ISI hardware of reputed make
Internal Doors : Teak wood frames & flush shutters with reputed make hardware fittings.
Windows
Glazed aluminium windows with sliding shutters & safety grills.
Flooring
Marble Slabs:- For living & drawing , marble tiles for bedrooms , kitchen & common areas with tinoxide polish.
Kitchen
Granite for cooking platform with stainless steel sink with (borewell and Municipal) two taps and glazed
ceramic tile dadoing upto 2’.0” ht. above the platform
Toilets
Each toilet will have anti-skid ceramic tile flooring & designer ceramic tile dado up to door height. European /
Indian type water closet. Provision for Geyser will be given. All taps and fittings shall be of chrome plated.
Painting
Internal : Two coats paint over a luppum finished surface(Asian Brand)
Ceiling : Two coats of Acrylic emulsion paint over a luppum finished surface.
External
Apex (weather protected Asian brand paint)
Electrical
Concealed copper wiring in conduits for lights, fan and Power plug of ISI standard make wherever necessary. Power outlets for Air Conditioners in all bedrooms and Hall. Power plug for cooking range chimney, refrigerator, microwave, oven, mixer grinder & washing machine in kitchen / utility. Plug points for refrigerator, T.V. & audio systems etc., wherever necessary. 3-phase supply for each unit. Miniature Circuit Breakers (MCB) for each distribution board.
Lift
3 Nos. of lifts provided. Capacity of 6 persons each.
Adam And Bandari A And B Residency: Premium Living at Toli Chowki, Hyderabad.
Prime Location & Connectivity.
Situated on Toli Chowki, Adam And Bandari A And B Residency enjoys excellent access other prominent areas of the city. The strategic location makes it an attractive choice for both homeowners and investors, offering easy access to major IT hubs, educational institutions, healthcare facilities, and entertainment centers.
Project Highlights and Amenities.
This project, spread over 0.70 acres, is developed by the renowned Adam & Bandari Constructions. The 65 premium units are thoughtfully designed, combining spacious living with modern architecture. Homebuyers can choose from 2 BHK and 3 BHK luxury Apartments, ranging from 904 sq. ft. to 1850 sq. ft., all equipped with world-class amenities:.
Modern Living at Its Best.
Floor Plans & Configurations.
Project that includes dimensions such as 904 sq. ft., 1850 sq. ft., and more. These floor plans offer spacious living areas, modern kitchens, and luxurious bathrooms to match your lifestyle.
For a detailed overview, you can download the Adam And Bandari A And B Residency brochure from our website. Simply fill out your details to get an in-depth look at the project, its amenities, and floor plans. Why Choose Adam And Bandari A And B Residency?.
• Renowned developer with a track record of quality projects.
• Well-connected to major business hubs and infrastructure.
• Spacious, modern apartments that cater to upscale living.
Schedule a Site Visit.
If you’re interested in learning more or viewing the property firsthand, visit Adam And Bandari A And B Residency at Near Aziz Bagh Colony, Toli Chowki, Hyderabad, Telangana, INDIA.. Experience modern living in the heart of Hyderabad.
8-1-347/B/9/1 To 347/B/9/4, Beside Aziz Bagh Colony, Rahul Colony, Tolichowki, Hyderabad-500008, Telangana, INDIA.
Projects in Hyderabad
Completed Projects |The project is located in Near Aziz Bagh Colony, Toli Chowki, Hyderabad, Telangana, INDIA.
Apartment sizes in the project range from 904 sqft to 1850 sqft.
The area of 2 BHK apartments ranges from 904 sqft to 1106 sqft.
The project is spread over an area of 0.70 Acres.
The price of 3 BHK units in the project ranges from Rs. 54.39 Lakhs to Rs. 68.45 Lakhs.