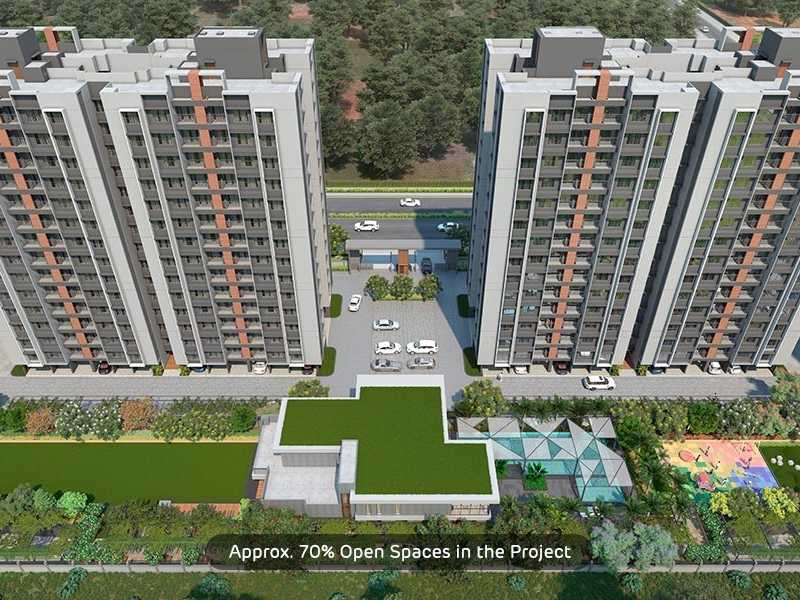By: Adani Group in Vaishno Devi




Change your area measurement
MASTER PLAN
Living/Dining Room
Floor - Vitrified Tiles
Walls - Internal Walls Putty Finished
Ceiling - Putty Finished
Doors
Main Entrance Door: Wooden Flush Door With Laminate On Both Sides
Windows/Glazing - Aluminium Windows
Bed Rooms
Floor - Vitrified Tiles
Walls - Internal Walls Putty Finished
Ceiling - Putty Finished
Doors - Wooden Flush Door With Laminate On Both Sides
Windows/Glazing - Aluminium Windows
Kitchen
Floor - Vitrified Tiles
Walls - Internal Walls Putty Finished
Ceiling - Putty Finished
Door:
External Door: Aluminium Door
Windows/Glazing - Aluminium Windows
Others - Ceramic Tiles Dado Up To 600 Mm Above Granite Counter Top With Stainless Steel Sink Single Bowl
Bath Rooms
Floor - Vitrified / Ceramic Tiles
Walls - Vitrified / Ceramic Tiles And Putty Finished
Ceiling - Grid Ceiling With Gypsum Tiles
Door: Wooden Flush Door With Paint Finish On Both Sides
Windows/Glazing - Aluminium Windows
Others - Jaquar Or Equivalent Plumbing And Sanitary Fittings.
Electrical - Modular Type Switches, 3 Phase Concealed Wiring And Ac Point In Each Bedroom & Living Room, Light & Fan Point In Each Room, Dg Backup For Common Areas And One Lift For Each Tower
Security - Perimeter Security, Smart Card Access For Residents, Audio & Video Communication Facility, CCTV In Basement Lobby And Main Entrance Lobby For Surveillance
Adani Amogha: Premium Living at Vaishnodevi Circle, Ahmedabad.
Prime Location & Connectivity.
Situated on Vaishnodevi Circle, Adani Amogha enjoys excellent access other prominent areas of the city. The strategic location makes it an attractive choice for both homeowners and investors, offering easy access to major IT hubs, educational institutions, healthcare facilities, and entertainment centers.
Project Highlights and Amenities.
This project, spread over 3.42 acres, is developed by the renowned Adani Realty. The 448 premium units are thoughtfully designed, combining spacious living with modern architecture. Homebuyers can choose from 3 BHK luxury Apartments, ranging from 761 sq. ft. to 776 sq. ft., all equipped with world-class amenities:.
Modern Living at Its Best.
Whether you're looking to settle down or make a smart investment, Adani Amogha offers unparalleled luxury and convenience. The project, launched in Dec-2020, is currently completed with an expected completion date in Mar-2024. Each apartment is designed with attention to detail, providing well-ventilated balconies and high-quality fittings.
Floor Plans & Configurations.
Project that includes dimensions such as 761 sq. ft., 776 sq. ft., and more. These floor plans offer spacious living areas, modern kitchens, and luxurious bathrooms to match your lifestyle.
For a detailed overview, you can download the Adani Amogha brochure from our website. Simply fill out your details to get an in-depth look at the project, its amenities, and floor plans. Why Choose Adani Amogha?.
• Renowned developer with a track record of quality projects.
• Well-connected to major business hubs and infrastructure.
• Spacious, modern apartments that cater to upscale living.
Schedule a Site Visit.
If you’re interested in learning more or viewing the property firsthand, visit Adani Amogha at Vaishno Devi Circle, Vaishno Devi, Shantigram, Ahmedabad-382421, Gujarat, INDIA.. Experience modern living in the heart of Ahmedabad.
|
Key Projects in Vaishno Devi : |
Shantigram, Near Vaishnodevi Circle, S.G. Highway, Ahmedabad, Gujarat, INDIA.
The project is located in Vaishno Devi Circle, Vaishno Devi, Shantigram, Ahmedabad-382421, Gujarat, INDIA.
Apartment sizes in the project range from 761 sqft to 776 sqft.
Yes. Adani Amogha is RERA registered with id PR/GJ/AHMEDABAD/DASKROI/AUDA/RAA08011/050221 (RERA)
The area of 3 BHK apartments ranges from 761 sqft to 776 sqft.
The project is spread over an area of 3.42 Acres.
The price of 3 BHK units in the project ranges from Rs. 75.99 Lakhs to Rs. 77.48 Lakhs.