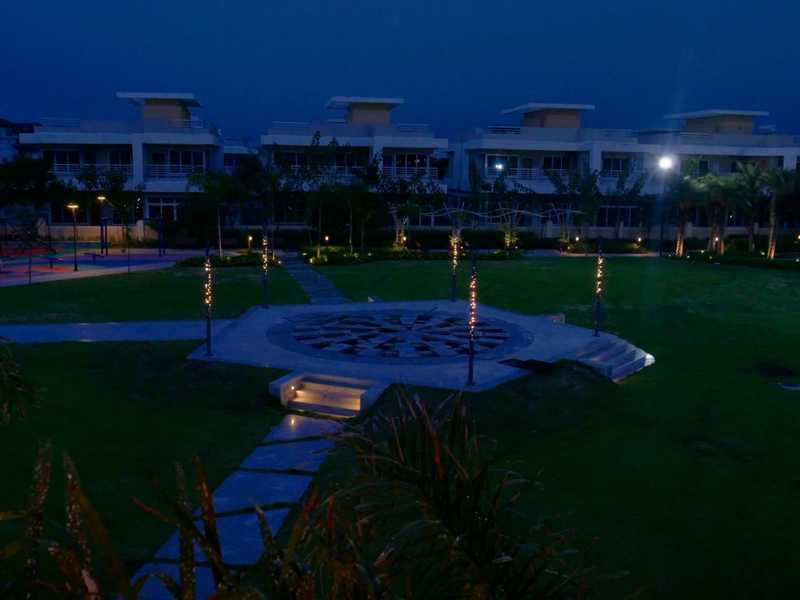By: Adani Group in S G Highway




Change your area measurement
MASTER PLAN
|
Item |
Location |
Material/Specification |
|
Flooring |
||
|
Ground Floor |
All lobbies |
Vitrified tiles |
|
Verandahs |
Ceramic tiles - Anti-skid |
|
|
Living Room |
Natural Stone / Laminated wood |
|
|
Guest Bedroom |
Vitrified tiles |
|
|
Family Dining |
Vitrified tiles |
|
|
Family Lounge |
Vitrified tiles |
|
|
Staircase |
Natural Stone |
|
|
Pooja Room |
Vitrified tiles |
|
|
Main Kitchen |
Vitrified tiles |
|
|
Kitchen Store |
Vitrified tiles |
|
|
Service Yard |
Ceramic tiles - Anti-skid |
|
|
Decks |
Ceramic tiles - Anti-skid |
|
|
Powder room |
Vitrified tiles |
|
|
First Floor |
Master Bedroom & Dress |
Vitrified tiles |
|
Bathroom - Masterbed |
Vitrified tiles |
|
|
Bedrooms - 2 & 3 |
Vitrified tiles |
|
|
Multi-purpose room & Lobbies |
Vitrified tiles |
|
|
Bathrooms |
Vitrified tiles |
|
|
Terraces |
Ceramic tiles - Anti-skid |
|
|
Basement |
Entertainment / Multipurpose Room |
Vitrified tiles / Laminated wood |
|
Sunken courtyard |
Ceramic tiles - Anti-skid |
|
|
Staircase |
Natural stone |
|
|
Wall Cladding / Dado |
||
|
Ground Floor |
Powder room - Bath |
Vitrified tiles |
|
Guest room Bath |
Vitrified tiles |
|
|
Main Kitchen |
Vitrified tiles |
|
|
First Floor |
Bathroom - Masterbed |
Vitrified tiles |
|
Bathrooms - Bed rooms 2 & 3 |
Vitrified tiles |
|
|
Doors & Windows |
Main Entrance Door |
Solid Core Flush Door - Veneer on both sides |
|
All room Doors |
Laminated Flush doors |
|
|
Windows |
Anodized Aluminium with Plain Glass - with safety grills |
|
|
Bath Fittings |
Sanitary |
Jaquar or equivalent |
|
Plumbing |
Jaquar or equivalent |
|
|
Master Bedroom |
Bath tub |
|
|
Counter top |
All Bathrooms |
Granite |
|
Kitchen |
Granite |
|
|
Wall Finishes |
Internal walls |
Putty finish with primer |
|
External walls |
Texture finish with paint |
|
|
AMENITIES |
GARDEN |
 |
Discover the perfect blend of luxury and comfort at Adani Shantigram North Park Phase 2 And 3, where each Villas is designed to provide an exceptional living experience. nestled in the serene and vibrant locality of S G Highway, Ahmedabad.
Project Overview – Adani Shantigram North Park Phase 2 And 3 premier villa developed by Adani Realty and Offering 40 luxurious villas designed for modern living, Built by a reputable builder. Launching on Mar-2018 and set for completion by Jun-2026, this project offers a unique opportunity to experience upscale living in a serene environment. Each Villas is thoughtfully crafted with premium materials and state-of-the-art amenities, catering to discerning homeowners who value both style and functionality. Discover your dream home in this idyllic community, where every detail is tailored to enhance your lifestyle.
Prime Location with Top Connectivity Adani Shantigram North Park Phase 2 And 3 offers 4 BHK, 5 BHK and 6 BHK Villas at a flat cost, strategically located near S G Highway, Ahmedabad. This premium Villas project is situated in a rapidly developing area close to major landmarks.
Key Features: Adani Shantigram North Park Phase 2 And 3 prioritize comfort and luxury, offering a range of exceptional features and amenities designed to enhance your living experience. Each villa is thoughtfully crafted with modern architecture and high-quality finishes, providing spacious interiors filled with natural light.
• Location: S G Highway, Shantigram, Ahmedabad, Gujrat, INDIA..
• Property Type: 4 BHK, 5 BHK and 6 BHK Villas.
• Project Area: 8.46 acres of land.
• Total Units: 40.
• Status: ongoing.
• Possession: Jun-2026.
Shantigram, Near Vaishnodevi Circle, S.G. Highway, Ahmedabad, Gujarat, INDIA.
The project is located in S G Highway, Shantigram, Ahmedabad, Gujrat, INDIA.
Villa sizes in the project range from 4797 sqft to 10503 sqft.
Yes. Adani Shantigram North Park Phase 2 And 3 is RERA registered with id PR/GJ/AHMEDABAD/AHMEDABAD CITY/AUDA/RAA01824/010318 (RERA)
The area of 4 BHK apartments ranges from 4797 sqft to 6795 sqft.
The project is spread over an area of 8.46 Acres.
3 BHK is not available is this project