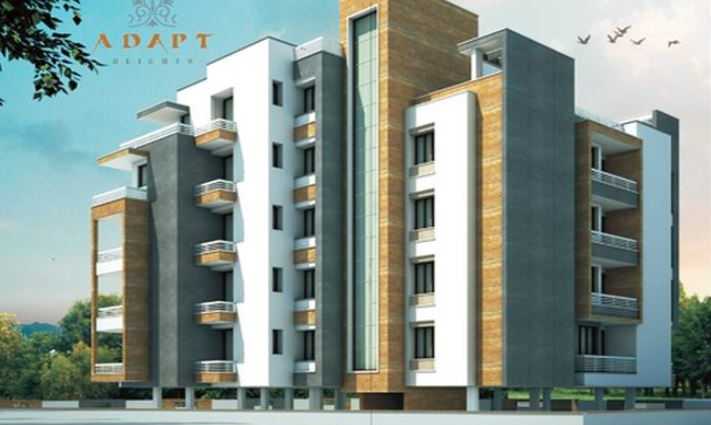By: Adapt Developers in Bani Park

Change your area measurement
STRUCTURE:
Earthquake resistant RCC frame structure as per the design of the structural consultant.
WALL FURNISH:
Internal:
Putty of reputed brand
External:
Exquisitely designed exterior, finished in texture paint
FLOORING:
Drawing, Dining, Bedrooms:
Vitrified / Marble
TOILET:
Walls:
Designer Ceramic tiles upto 7’ height
Flooring:
Good Quality ceramic tiles
Fittings:
WC and washbasin in all toilets, Provision for hot and cold water supply
KITCHEN:
Flooring:
Marble / Vitrified
Platform:
Modular kitchen with chimney, Working Platform in black granite, stainless steel sink and provision for hot and cold water supply.
Wall:
2’ ceramic tiles dado above working platform with provision for electric chimney above the platform and point for aqua guard.
ELECTRICAL:
Fittings:
Modular electrical switches
Wiring:
All copper wiring in concealed conduits, adequate number of sockets, lights, fans, provision for inverter.
100% Power backup.
WATER SUPPLY:
Water distribution in the complex through overhead and underground tank and borewell.
TELEPHONE/ DISH/ COMPUTER:
Points in all rooms at appropriate place
LIFT:
Two automatic lifts with power backup
STAIRCASE:
Granite stone with SS Railing
OTHER FACILITIES:
Provision for DTH and washing machine point with water inlet and outlet at a convenient location.
Discover Adapt Heights : Luxury Living in Bani Park .
Perfect Location .
Adapt Heights is ideally situated in the heart of Bani Park , just off ITPL. This prime location offers unparalleled connectivity, making it easy to access Jaipur major IT hubs, schools, hospitals, and shopping malls. With the Kadugodi Tree Park Metro Station only 180 meters away, commuting has never been more convenient.
Spacious 2 BHK and 3 BHK Flats .
Choose from our spacious 2 BHK and 3 BHK flats that blend comfort and style. Each residence is designed to provide a serene living experience, surrounded by nature while being close to urban amenities. Enjoy thoughtfully designed layouts, high-quality finishes, and ample natural light, creating a perfect sanctuary for families.
A Lifestyle of Luxury and Community.
At Adapt Heights , you don’t just find a home; you embrace a lifestyle. The community features lush green spaces, recreational facilities, and a vibrant neighborhood that fosters a sense of belonging. Engage with like-minded individuals and enjoy a harmonious blend of luxury and community living.
Smart Investment Opportunity.
Investing in Adapt Heights means securing a promising future. Located in one of Jaipur most dynamic locales, these residences not only offer a dream home but also hold significant appreciation potential. As Bani Park continues to thrive, your investment is set to grow, making it a smart choice for homeowners and investors alike.
Why Choose Adapt Heights.
• Prime Location: Bani Park, Jaipur, Rajasthan, INDIA..
• Community-Focused: Embrace a vibrant lifestyle.
• Investment Potential: Great appreciation opportunities.
Project Overview.
• Bank Approval: All Leading Banks.
• Government Approval: Jaipur Development Authority.
• Construction Status: completed.
• Minimum Area: 1365 sq. ft.
• Maximum Area: 1869 sq. ft.
o Minimum Price: Rs. 88.73 lakhs.
o Maximum Price: Rs. 1.21 crore.
Experience the Best of Bani Park Living .
Don’t miss your chance to be a part of this exceptional community. Discover the perfect blend of luxury, connectivity, and nature at Adapt Heights . Contact us today to learn more and schedule a visit!.
701, Ganga Heights, Bapu Nagar, Tonk Road, Jaipur, Rajasthan, INDIA.
Projects in Jaipur
Ongoing Projects |The project is located in Bani Park, Jaipur, Rajasthan, INDIA.
Apartment sizes in the project range from 1365 sqft to 1869 sqft.
The area of 2 BHK apartments ranges from 1365 sqft to 1369 sqft.
The project is spread over an area of 0.45 Acres.
The price of 3 BHK units in the project ranges from Rs. 1.15 Crs to Rs. 1.21 Crs.