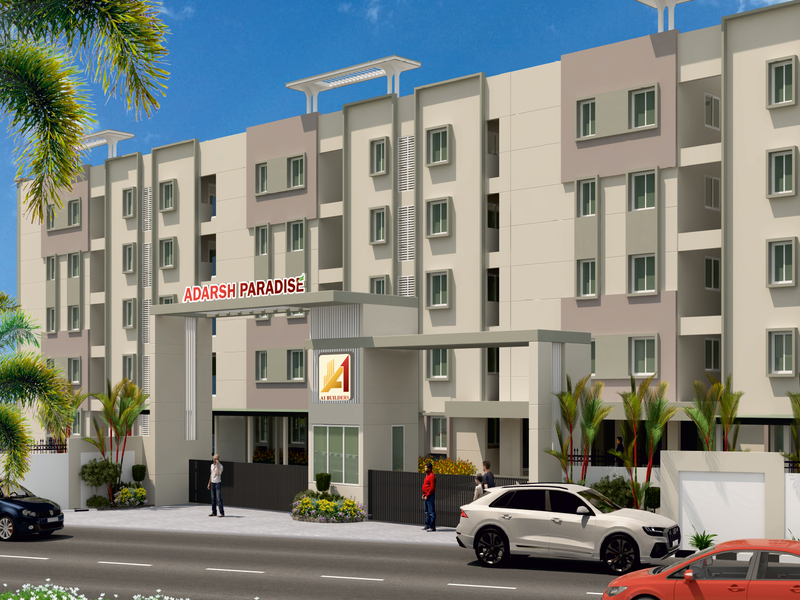By: A1 Builders in Hoskote




Change your area measurement
MASTER PLAN
STRUCTURE
RAILINGS
PAINTINGS
FLOORINGS & WALLS
INTERNET/CABLE TV
LIFTS
SECURITY
KITCHEN & DINING
DOORS & WINDOWS
UTILITY
ELECTRICAL WORKS
Adarsh Paradise – Luxury Apartments in Hoskote, Bangalore.
Adarsh Paradise, located in Hoskote, Bangalore, is a premium residential project designed for those who seek an elite lifestyle. This project by A1 Builders offers luxurious. 2 BHK and 3 BHK Apartments packed with world-class amenities and thoughtful design. With a strategic location near Bangalore International Airport, Adarsh Paradise is a prestigious address for homeowners who desire the best in life.
Project Overview: Adarsh Paradise is designed to provide maximum space utilization, making every room – from the kitchen to the balconies – feel open and spacious. These Vastu-compliant Apartments ensure a positive and harmonious living environment. Spread across beautifully landscaped areas, the project offers residents the perfect blend of luxury and tranquility.
Key Features of Adarsh Paradise: .
World-Class Amenities: Residents enjoy a wide range of amenities, including a 24Hrs Water Supply, 24Hrs Backup Electricity, Badminton Court, Basket Ball Court, Card Games, Carrom Board, CCTV Cameras, Chess, Club House, Compound, Covered Car Parking, Cricket Court, Fire Alarm, Fire Safety, Gated Community, Gym, Indoor Games, Jogging Track, Lift, Party Area, Play Area, Security Personnel, Senior Citizen Park, Shuttle Court, Swimming Pool and EV Charging Point.
Luxury Apartments: Offering 2 BHK and 3 BHK units, each apartment is designed to provide comfort and a modern living experience.
Vastu Compliance: Apartments are meticulously planned to ensure Vastu compliance, creating a cheerful and blissful living experience for residents.
Legal Approvals: The project has been approved by BMRDA, Occupancy Certificate and Commencement Certificate, ensuring peace of mind for buyers regarding the legality of the development.
Address: Nos.90/3, 91/2, Dandupalya Village, Kasaba Hobli, Hoskote, Bangalore East, Karnataka 560067, INDIA.
Hoskote, Bangalore, INDIA.
For more details on pricing, floor plans, and availability, contact us today.
Ramaswamy Building, Sy No-120/4, Seegehalli, Hoskote, Bengaluru 560067, Karnataka, INDIA.
Projects in Bangalore
Ongoing Projects |The project is located in Nos.90/3, 91/2, Dandupalya Village, Kasaba Hobli, Hoskote, Bangalore East, Karnataka 560067, INDIA
Apartment sizes in the project range from 1037 sqft to 1376 sqft.
Yes. Adarsh Paradise is RERA registered with id PRM/KA/RERA/1250/304/PR/130723/006063 (RERA)
The area of 2 BHK apartments ranges from 1037 sqft to 1044 sqft.
The project is spread over an area of 2.92 Acres.
Price of 3 BHK unit in the project is Rs. 74.4 Lakhs