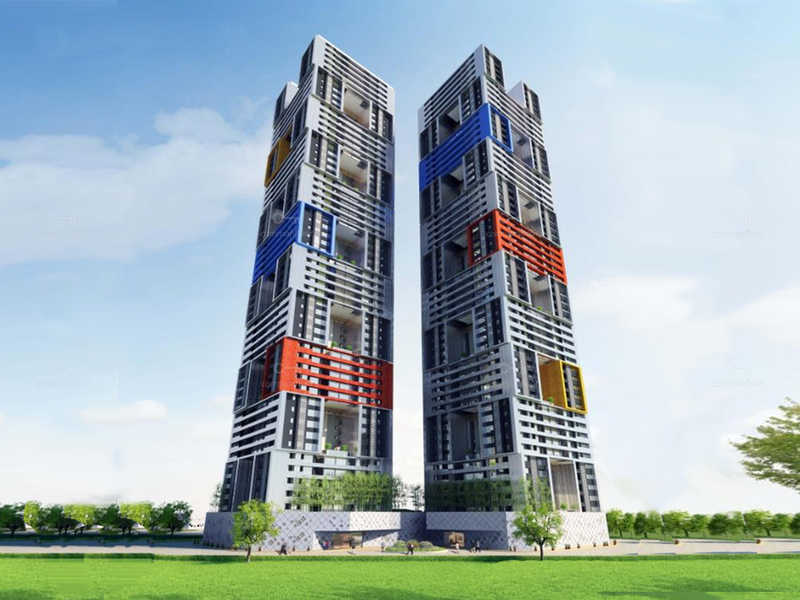



Change your area measurement
MASTER PLAN
Lobby
Destination Controlled Vertical Transport Systems [Lifts]
Terrace Gardens
Apartment features
Apartment Safety features.
Bathroom Features
Kitchen Features
Adhiraj Samyama : A Premier Residential Project on Kharghar, NaviMumbai.
Looking for a luxury home in NaviMumbai? Adhiraj Samyama , situated off Kharghar, is a landmark residential project offering modern living spaces with eco-friendly features. Spread across 0.31 acres , this development offers 262 units, including 2 BHK and 3 BHK Apartments.
Key Highlights of Adhiraj Samyama .
• Prime Location: Nestled behind Wipro SEZ, just off Kharghar, Adhiraj Samyama is strategically located, offering easy connectivity to major IT hubs.
• Eco-Friendly Design: Recognized as the Best Eco-Friendly Sustainable Project by Times Business 2024, Adhiraj Samyama emphasizes sustainability with features like natural ventilation, eco-friendly roofing, and electric vehicle charging stations.
• World-Class Amenities: 24Hrs Water Supply, 24Hrs Backup Electricity, CCTV Cameras, Covered Car Parking, Entrance Gate With Security Cabin, Fire Safety, Indoor Games, Landscaped Garden, Lift, Play Area and Security Personnel.
Why Choose Adhiraj Samyama ?.
Seamless Connectivity Adhiraj Samyama provides excellent road connectivity to key areas of NaviMumbai, With upcoming metro lines, commuting will become even more convenient. Residents are just a short drive from essential amenities, making day-to-day life hassle-free.
Luxurious, Sustainable, and Convenient Living .
Adhiraj Samyama redefines luxury living by combining eco-friendly features with high-end amenities in a prime location. Whether you’re a working professional seeking proximity to IT hubs or a family looking for a spacious, serene home, this project has it all.
Visit Adhiraj Samyama Today! Find your dream home at Behind Rapid Action Force HQ, Kharghar, Navi Mumbai, Maharashtra, INDIA.. Experience the perfect blend of luxury, sustainability, and connectivity.
Adhiraj Constructions Pvt. Ltd. is known for using cutting edge technology, superior quality material and skilled professionals to provide cost-effective homes with the best of amenities and facilities. Adhiraj homes are exemplary embodiments of aesthetics and function. Sophisticated projects by Adhiraj satisfy elite desires, as well as fulfill the housing needs of the middle class. Over the years, Adhiraj Constructions has developed a distinctive style that sets apart all Adhiraj projects with the customary eye for detail. "The Philosophy" All our endeavors at Adhiraj revolve around just one entity - our customers. Adhiraj exists on the maxim of “Enriching Life, Enhancing Lifestyles” All endeavors at Adhiraj revolve around just one entity - the customer. It is this sole benchmark of needs, ideas and demands that drives the company.
303, Sharda Chambers, 15, New Marine Lines, Mumbai-400020 Maharashtra, INDIA.
Projects in Navi Mumbai
Completed Projects |The project is located in Behind Rapid Action Force HQ, Kharghar, Navi Mumbai, Maharashtra, INDIA.
Apartment sizes in the project range from 680 sqft to 1180 sqft.
Yes. Adhiraj Samyama is RERA registered with id P52000004449 (RERA)
The area of 2 BHK units in the project is 680 sqft
The project is spread over an area of 0.31 Acres.
Price of 3 BHK unit in the project is Rs. 1.76 Crs