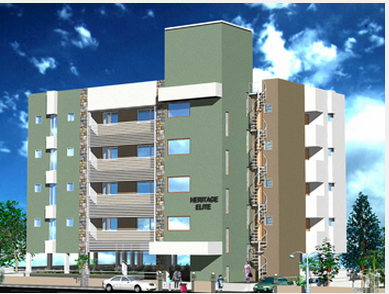By: Adi Heritage Group in Khadia

Change your area measurement
Adi Heritage Elite – Luxury Apartments in Khadia, Ahmedabad.
Adi Heritage Elite, located in Khadia, Ahmedabad, is a premium residential project designed for those who seek an elite lifestyle. This project by Adi Heritage Group offers luxurious. 4 BHK Apartments packed with world-class amenities and thoughtful design. With a strategic location near Ahmedabad International Airport, Adi Heritage Elite is a prestigious address for homeowners who desire the best in life.
Project Overview: Adi Heritage Elite is designed to provide maximum space utilization, making every room – from the kitchen to the balconies – feel open and spacious. These Vastu-compliant Apartments ensure a positive and harmonious living environment. Spread across beautifully landscaped areas, the project offers residents the perfect blend of luxury and tranquility.
Key Features of Adi Heritage Elite: .
World-Class Amenities: Residents enjoy a wide range of amenities, including a Landscaped Garden and Security Personnel.
Luxury Apartments: Offering 4 BHK units, each apartment is designed to provide comfort and a modern living experience.
Vastu Compliance: Apartments are meticulously planned to ensure Vastu compliance, creating a cheerful and blissful living experience for residents.
Legal Approvals: The project has been approved by Sorry, Legal approvals information is currently unavailable, ensuring peace of mind for buyers regarding the legality of the development.
Address: Beside Savvy Shanay, Near Panjrapol Char Rasta, 132 Feet Ring Road, Khadia, Ahmedabad, Gujarat, INDIA..
Khadia, Ahmedabad, INDIA.
For more details on pricing, floor plans, and availability, contact us today.
#3, Sigma Corporate, Behind HOF Living, Sindhu Bhavan Road, Bodakdev, Ahmedabad - 380054, Gujarat, INDIA.
Projects in Ahmedabad
Completed Projects |The project is located in Beside Savvy Shanay, Near Panjrapol Char Rasta, 132 Feet Ring Road, Khadia, Ahmedabad, Gujarat, INDIA.
Flat Size in the project is 3711
The area of 4 BHK units in the project is 3711 sqft
The project is spread over an area of 0.34 Acres.
3 BHK is not available is this project