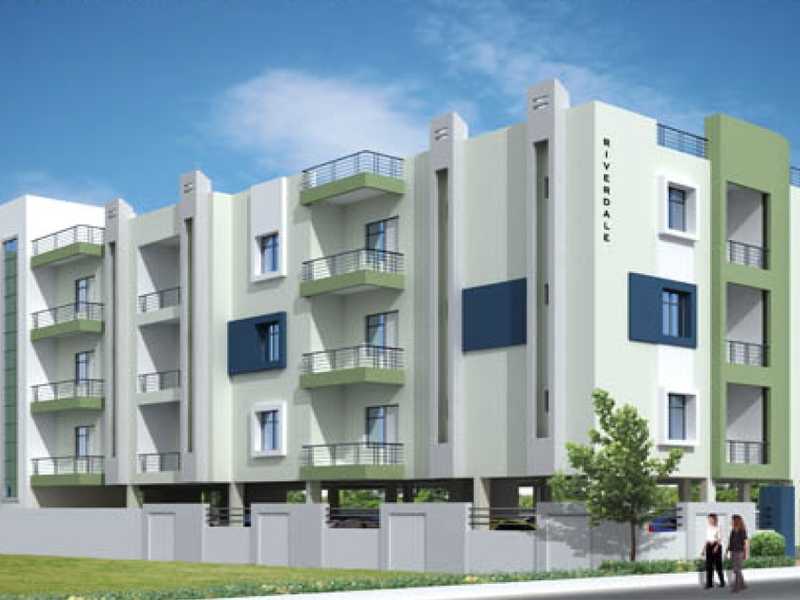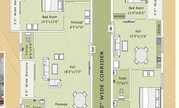

Change your area measurement
Structure
RCC framed structure in M20 grade concrete for strength, durability and longevity.
Walls
First Class KB brick masonry in 1:6 cement mortar.
Plastering
18mm thick cement plaster with water proofing admixture for outer wall and 12mm thick cement plaster for inner walls.
Flooring
Branded Premium Vitrified tiles in living / Dining / Bedroom, Anti-skid Ceramic / Granite tiles in toilet, Kitchen and balconies.
Painting
Emulsion with putty surfacing for interiors and water resistant acyclic based paint for exteriors.
Doors
Sal wood frames treated with anti-termite chemicals, main door-skinned panelled flushed and plywood flushed doors for the rest.
Windows
Aluminium framed and glazed with smoke glass.
Kitchen
Granite platform and stainless steel sink, 2ft high glazed tiles skirting above WT.
Stair Case
Stainless steel railings and granite stone cladding over raisers and treads.
Adishakti Riverdale – Luxury Living on Berhampur, Ganjam.
Adishakti Riverdale is a premium residential project by Adishakti Construction & Real Estate, offering luxurious Apartments for comfortable and stylish living. Located on Berhampur, Ganjam, this project promises world-class amenities, modern facilities, and a convenient location, making it an ideal choice for homeowners and investors alike.
This residential property features 18 units spread across 3 floors. Designed thoughtfully, Adishakti Riverdale caters to a range of budgets, providing affordable yet luxurious Apartments. The project offers a variety of unit sizes, ranging from 833 to 1407 sq. ft., making it suitable for different family sizes and preferences.
Key Features of Adishakti Riverdale: .
Prime Location: Strategically located on Berhampur, a growing hub of real estate in Ganjam, with excellent connectivity to IT hubs, schools, hospitals, and shopping.
World-class Amenities: The project offers residents amenities like a Landscaped Garden, Lift, Security Personnel and Vastu / Feng Shui compliant and more.
Variety of Apartments: The Apartments are designed to meet various budget ranges, with multiple pricing options that make it accessible for buyers seeking both luxury and affordability.
Spacious Layouts: The apartment sizes range from from 833 to 1407 sq. ft., providing ample space for families of different sizes.
Why Choose Adishakti Riverdale? Adishakti Riverdale combines modern living with comfort, providing a peaceful environment in the bustling city of Ganjam. Whether you are looking for an investment opportunity or a home to settle in, this luxury project on Berhampur offers a perfect blend of convenience, luxury, and value for money.
Explore the Best of Berhampur Living with Adishakti Riverdale?.
For more information about pricing, floor plans, and availability, contact us today or visit the site. Live in a place that ensures wealth, success, and a luxurious lifestyle at Adishakti Riverdale.
Gandhi Nager, 1st Lane Near Sikshya College, Brahmapur, Ganjam, Odisha, INDIA.
The project is located in Alekh Nager, Khodasingi, Berhampur, Ganjam, Odisha , INDIA.
Apartment sizes in the project range from 833 sqft to 1407 sqft.
The area of 2 BHK apartments ranges from 833 sqft to 1407 sqft.
The project is spread over an area of 1.00 Acres.
The price of 2 BHK units in the project ranges from Rs. 24.99 Lakhs to Rs. 42.21 Lakhs.