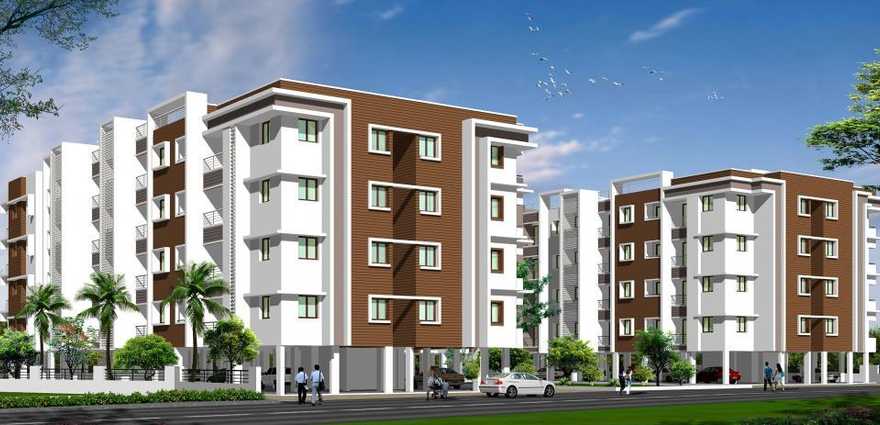
Change your area measurement
MASTER PLAN
Structure : RCC framed structure with brick walls using first quality materials.
Flooring : All rooms shall have 2 X 2 marbionotto flooring and skirting.
Doors : Main Door with first class teak wood and other doors and windows with first quality standard wood.
Kitchen : Kitchen platform shall be provided with black granite, fine polished slab and stainless stool sink. Glazed wall tiles will be laid upto 2 foot height obeys the kitchen platform.
Toilets : Europon water closet and Indian water closet with 7 foot height ceramic tiles.
Electrical : 3 Phase electricity concealed wiring with MCB, ELCB and separate energy meter.
Water supply : Two very largo sumps and overhead tanks to each block.
Common Features : All open area shall be paved with cement concrete tiles.
Additional Features : Electrical fittings and Electrical appliances shelves, pelmets and shutters close line kitchen cabinet. (@ extra cost).
cup-board
Welcome to Adithi Homes, an abode of magnificent Apartments with all modern features required for a soulful living. Nestled amidst a posh locality, Mogappair West in Chennai, this Residential haven flaunts a resort-like environment that effectively eases off the day's tiredness and makes you discover the difference between a concrete house and a loving home. The builders of the project, Adithi Builders Pvt. Ltd have ensured that all homes at Adithi Homes offer privacy and exclusivity to its inhabitants. It is a place that sets a contemporary lifestyle for its residents. The Adithi Homes offers 186 luxurious, environmental friendly 2 BHK beautiful houses.
The Adithi Homes is meticulously designed and exclusively planned with world class amenities and top line specifications such as 24Hrs Backup Electricity, Badminton Court, Club House, Gated Community, Health Facilities, Indoor Games, Intercom, Library, Maintenance Staff, Meditation Hall, Play Area, Pucca Road, Rain Water Harvesting, Security Personnel, Tennis Court and Wifi Connection.
Adithi Homes Wise The project is situated at Chennai. City Mogappair West.
Key Projects in Mogappair West : Fomra Celebration
Flat 102, 1st Floor, Anand Enclave, LBS Nagar, Bangalore - 560017, Karnataka, INDIA.
Projects in Chennai
Completed Projects |The project is located in Koyembedu Poonthamalle Highway, Adayalampattu, Maduravayil, Mogappair West, Chennai 600095, Tamil Nadu, INDIA.
Apartment sizes in the project range from 650 sqft to 960 sqft.
The area of 2 BHK apartments ranges from 650 sqft to 960 sqft.
The project is spread over an area of 3.44 Acres.
The price of 2 BHK units in the project ranges from Rs. 30.88 Lakhs to Rs. 45.6 Lakhs.