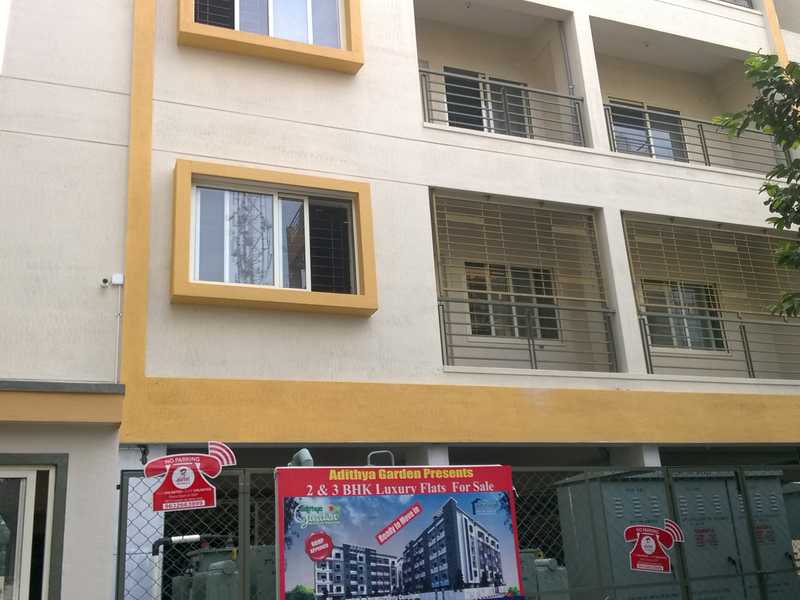By: Adithya Developers in Hosur Road




Change your area measurement
MASTER PLAN
STRUCTURE
R.C.C. Framed Structure, First quality concrete blocks for walls i.e, solid blocks with 6” and 4” thickness.
WALLS
Solid Concrete Blocks having internal Lime rendering and external sponge finish.
PAINTING
Superior [Tractor] Emulsion for internal walls, exterior Emulsion paint [Apex] for external walls.
COMPOUND WALL
Compound Wall with Grill Gates and electrical lights.
FLOORING
Well finished Vitrified Tiles Flooring for Foyer, Living, Dining, Bed rooms & kitchen. Anti-skid ceramic flooring for Balcony, utility and toilet. Toilet cladding ceramic tiles. Common floor entrance lobby flooring Granite Ceramic tiles.
DOORS AND WINDOWS
All Door Frames are Hanne / Sal Wood, Skimmed Panel Doors, main door teak wood shutter finished with melamine polis. Good quality imported Brass/Chrome finished hardware. Other doors hard wood frame pre-engineered door shutters with enamel paint with Good quality imported Brass/Chrome finished hardware. All Windows will be provided with power coated aluminum sliding 3 track windows. Large size toilet ventilator with powder coated aluminum/UPVC with translucent glass & provision for exhaust fan.
KITCHEN
Polished Granite Platform (40mm), with SS sinks with 4’6” height Ceramic Tile. Provision for Water Purifier in kitchen & provision for washing machine and dishwasher in utility. Common Wash Basin needs to provide in Dining area.
BATH/TOILET
White / Colour Western Type commodes, provision for Geyser, Ceramic Tiles Flooring and Glazed Tiles up to 7’ feet height and Ivory colour Wash Basins.
ELECTRICALS
Concealed wiring, Electrical points will be provided ( Finolex / anchor /ISI Branded) and Anchor Roma Switches will be provided. MCB for each room provided at main distribution box. Need to provide one RCCB for the flat. High Amps socket Provision for AC. Low tension power.
WATER SUPPLY
Bore well water (3 Bore Wells, each block one Bore Well), underground sump and overhead Tank, with Auto Controller. and provision for BWSSB water and provide for the same as and when it is being supplied before the completion of the building.
BATH ROOM FITTINGS
Jaguar fittings & HINDWARE / Parry ware [basic model] Commodes are provided.
Adithya Garden: Premium Living at Hosur Road, Bangalore.
Prime Location & Connectivity.
Situated on Hosur Road, Adithya Garden enjoys excellent access other prominent areas of the city. The strategic location makes it an attractive choice for both homeowners and investors, offering easy access to major IT hubs, educational institutions, healthcare facilities, and entertainment centers.
Project Highlights and Amenities.
This project, spread over 3.00 acres, is developed by the renowned Adithya Developers Bangalore. The 116 premium units are thoughtfully designed, combining spacious living with modern architecture. Homebuyers can choose from 2 BHK and 3 BHK luxury Apartments, ranging from 1060 sq. ft. to 1490 sq. ft., all equipped with world-class amenities:.
Modern Living at Its Best.
Whether you're looking to settle down or make a smart investment, Adithya Garden offers unparalleled luxury and convenience. The project, launched in Jan-2014, is currently completed with an expected completion date in Jun-2016. Each apartment is designed with attention to detail, providing well-ventilated balconies and high-quality fittings.
Floor Plans & Configurations.
Project that includes dimensions such as 1060 sq. ft., 1490 sq. ft., and more. These floor plans offer spacious living areas, modern kitchens, and luxurious bathrooms to match your lifestyle.
For a detailed overview, you can download the Adithya Garden brochure from our website. Simply fill out your details to get an in-depth look at the project, its amenities, and floor plans. Why Choose Adithya Garden?.
• Renowned developer with a track record of quality projects.
• Well-connected to major business hubs and infrastructure.
• Spacious, modern apartments that cater to upscale living.
Schedule a Site Visit.
If you’re interested in learning more or viewing the property firsthand, visit Adithya Garden at Behind Audi Showroom, Hosur Road, Bangalore, Karnataka, INDIA.. Experience modern living in the heart of Bangalore.
Adithya Garden, Behind Audi Showroom, Hosur Road, Bangalore - 560100, Karnataka, INDIA.
Projects in Bangalore
Completed Projects |The project is located in Behind Audi Showroom, Hosur Road, Bangalore, Karnataka, INDIA.
Apartment sizes in the project range from 1060 sqft to 1490 sqft.
The area of 2 BHK apartments ranges from 1060 sqft to 1200 sqft.
The project is spread over an area of 3.00 Acres.
The price of 3 BHK units in the project ranges from Rs. 52.13 Lakhs to Rs. 56.4 Lakhs.