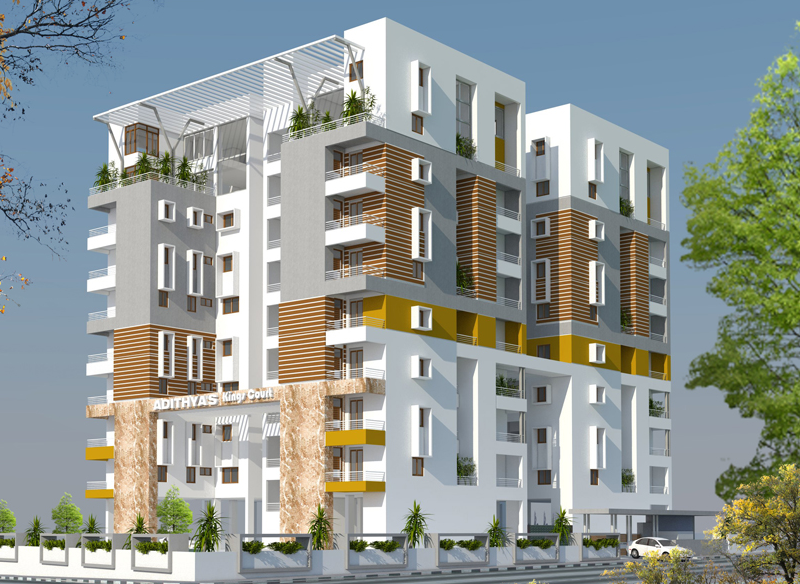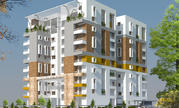

Change your area measurement
MASTER PLAN
Structure
RCC Framed Structure with Masonary Partitions
External Masonary - 200mm. Thick External walls in Solid Cement Block Masonary
Internal Masonary - 100 mm. Thick External walls in Solid Cement Block Masonary
Plaster External - 2 Coats of external plaster-24mm finished smooth
Plaster Internal - Trowel Finished, 12mm Thick
Railing - MS railing as per elevation feature
External - External Emulsion Paint, Natural Stone cladding as per Elevation, Louvers as per Elevation MS Louvers
Flooring and Dado Lower Level
Entrance Steps and Entry Porch - Natural Granite
Family Space - Premium Vitrified Tiles
M Bed Toilet - Vitrified Matte Finish Tiles for the floor and Dado upto 7'0" in Ceramic Tiles
Other Toilet - Vitrified Matte Finish Tiles for the floor and Dado
Kitchen - Granite with stainless S Sink and ceramic tiles up to 2'0" with 5% motif
Living,Dining - Italian Marble
Master Bedroom - Premium vitrified Tiles
Other Bedroom - Premium vitrified Tiles
Balconies - Rustic Finish Ceramic Tiles
Utility/Store - Ceramic tiles
Upper Level
Family Space - Premium vitrified Tiles
M Bed Toilet - Vitrified Matte Finish Tiles for the floor and Dado upto 7'0" in Ceramic Tiles
Other Toilet - Vitrified Matte Finish Tiles for the floor and Dado
Master Bedroom - Premium vitrified Tiles
Other Bedroom - Premium vitrified Tiles
Balconies - Rustic Finish Ceramic Tiles
HVAC
Air Conditioner - Provision of split A/c with protector power point with prelaid drain pipe for living and bedroom
Exhaust Fan - Provision of Electrical point for exhaust fan in toilets and kitchen
Kitchen Chimney -Provision of Electrical point for Electrical Chimney in Kitchen
Lift Lobby
Lift Lobby - Italian Marble
Landscapes and Aminities
Aminities - Landscape Gardens with Gazebos,Children's Play Area , Outdoor Party Area
Sanitary and Plumbing
Water Closets - Hindware /Parryware or Equivalent
Flushing - Concealed Tank
CP Fitting - Jaquar or Equivalent
Sanitary and Rain water - Superior Quality PVC piping
Bathroom Accessories - Towel rings in all the bathrooms,towel reck,soap dish ,toilet paper holder, all jaquar or Equivalent
Water Supply - Superior quality PPR/CPVC all pressure tested in accordance top Bureau of indian Standard
Floor Traps - Floor Traps shall be insect and Rodent Proof Traps
Electrical
Wiring - Concealed Copper Wiring with Flame Resistance Low Smoke (FRLS),PVC insulated Wired of superior range
Bathroom Accessories - Towel rings in all the bathrooms,towel reck ,soap dish ,toilet paper holder,all jaquar or Equivalent
Switches of Superior Brand like Anchor Roma or EquivalentMCB with ELCB provide for each Flat
Tv & Telephone - In living and master bed rooms
Intercom - Intercom Facility to all units via EPABX connected to Security
Doors and Windows
Frames - All door frames shall be in finger joined natural timber or equivalent hardwood
Entrance Doors & windows - Flush Door with both side veneer with grooves and matte melamine finish
External Door - Aluminum Anodized in Deep Color with Float Glass
Internal Doors Main - Flush Door with grooves and matte melamine finish
Internal Doors Toilets-Flush Door Laminated both sides
Hardware-All hardware provided shall be brush finished stainless steel
Adithya Kings Court: Premium Living at Yelahanka, Bangalore.
Prime Location & Connectivity.
Situated on Yelahanka, Adithya Kings Court enjoys excellent access other prominent areas of the city. The strategic location makes it an attractive choice for both homeowners and investors, offering easy access to major IT hubs, educational institutions, healthcare facilities, and entertainment centers.
Project Highlights and Amenities.
This project, spread over 0.85 acres, is developed by the renowned Adithyasri Infrastructures Pvt Ltd. The 36 premium units are thoughtfully designed, combining spacious living with modern architecture. Homebuyers can choose from 3 BHK luxury Apartments, ranging from 2255 sq. ft. to 2340 sq. ft., all equipped with world-class amenities:.
Modern Living at Its Best.
Floor Plans & Configurations.
Project that includes dimensions such as 2255 sq. ft., 2340 sq. ft., and more. These floor plans offer spacious living areas, modern kitchens, and luxurious bathrooms to match your lifestyle.
For a detailed overview, you can download the Adithya Kings Court brochure from our website. Simply fill out your details to get an in-depth look at the project, its amenities, and floor plans. Why Choose Adithya Kings Court?.
• Renowned developer with a track record of quality projects.
• Well-connected to major business hubs and infrastructure.
• Spacious, modern apartments that cater to upscale living.
Schedule a Site Visit.
If you’re interested in learning more or viewing the property firsthand, visit Adithya Kings Court at Yelahanka, Bangalore, Karnataka, INDIA.. Experience modern living in the heart of Bangalore.
#59/1, Ram Skanda, 3rd Floor, K.R. Road, Basavangudi, Bangalore, Karnataka, INDIA.
Projects in Bangalore
Completed Projects |The project is located in Yelahanka, Bangalore, Karnataka, INDIA.
Apartment sizes in the project range from 2255 sqft to 2340 sqft.
The area of 3 BHK apartments ranges from 2255 sqft to 2340 sqft.
The project is spread over an area of 0.85 Acres.
The price of 3 BHK units in the project ranges from Rs. 2.03 Crs to Rs. 2.11 Crs.