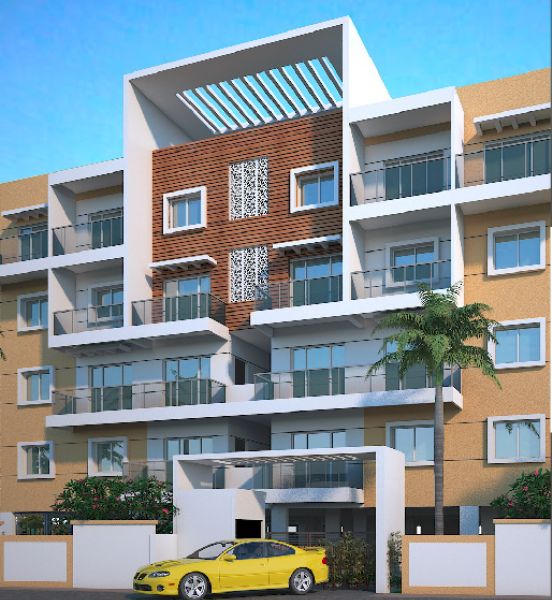



Change your area measurement
MASTER PLAN
Windows
UPVC window shutters with 3 tracks.
Solar Water
Provision of Solar heated Water.
Backup Generator
Standby generator for light in common area, lifts and pumps 1 KVA power backup to each apartment.
Security
Round the clock security. Intercom facility from each apartment to security room, club house and other apartments.
Flooring
24" x 24" Vitrified tiles flooring for living, dining, kitchen and bedrooms. Ceramic tiles for balconies and kitchen. Anti-skid tiles in toilets of a minimum size of 12"x 12".
Lifts
8 passenger automatic and make will be Johnson/Kone or equivalent.
Structure
RCC framed structure. 6" solid cement blocks for exterior walls & 4" solid cement blocks for internal walls.
Facilities
Sewage Treatment Plant. Rainwater harvesting pits. Compound wall all around the layout with fencing.
Kitchen
Black granite Platform with stainless steel sink 2ft glazed tile dado above granite kitchen platform. Provision for Aqua - guard point. Provision for washing machine in utility area.
Painting
Interior Walls - One coat of primer and two coats of emulsion paint with smooth finish and Oil bound distemper for common areas. Exterior Walls -One coat of primer and two coats of emulsion paint.
Toilets
Colored glazed tiles upto 7ft. height fitting & Accessories - EWC commode and wash basins (white color) of Parryware/Hindware or equivalent make . Hot and cold valve mixer, pillar cock, health faucet in each toilet of half turn of standard make like Roca/jaquar or equivalent brand.
Electrical
Power Supply of 3KVA for 2BHK and 5KVA for 3 BHK apartment. Concealed conduits with good quality Copper wire -Havells or equivalent. Modular electrical switches- Havells or equivalent. One Earth Leakage Circuit Breaker (ELCB) for each apartment. One Miniature Circuit Breaker (MCB) for each room. Points for Geyser in toilets, Washing Machine in utility, Refrigerator in Kitchen or Dining, Microwave Oven in Kitchen, Air Conditioner in Master Bed Room,TV & Telephone Point at Living and master bedrooms.
Adithya Lujoso – Luxury Apartments in Varthur, Bangalore.
Adithya Lujoso, located in Varthur, Bangalore, is a premium residential project designed for those who seek an elite lifestyle. This project by Adithya Constructions Bangalore offers luxurious. 2 BHK and 3 BHK Apartments packed with world-class amenities and thoughtful design. With a strategic location near Bangalore International Airport, Adithya Lujoso is a prestigious address for homeowners who desire the best in life.
Project Overview: Adithya Lujoso is designed to provide maximum space utilization, making every room – from the kitchen to the balconies – feel open and spacious. These Vastu-compliant Apartments ensure a positive and harmonious living environment. Spread across beautifully landscaped areas, the project offers residents the perfect blend of luxury and tranquility.
Key Features of Adithya Lujoso: .
World-Class Amenities: Residents enjoy a wide range of amenities, including a 24Hrs Water Supply, 24Hrs Backup Electricity, Covered Car Parking, Intercom, Landscaped Garden and Lift.
Luxury Apartments: Offering 2 BHK and 3 BHK units, each apartment is designed to provide comfort and a modern living experience.
Vastu Compliance: Apartments are meticulously planned to ensure Vastu compliance, creating a cheerful and blissful living experience for residents.
Legal Approvals: The project has been approved by BBMP, ensuring peace of mind for buyers regarding the legality of the development.
Address: No.4/27, Varthur, Bangalore, Karnataka, INDIA..
Varthur, Bangalore, INDIA.
For more details on pricing, floor plans, and availability, contact us today.
Sorahunase, Bengaluru Sorahunase, Bengaluru 560087, Karnataka, INDIA.
The project is located in No.4/27, Varthur, Bangalore, Karnataka, INDIA.
Apartment sizes in the project range from 1100 sqft to 1610 sqft.
Yes. Adithya Lujoso is RERA registered with id PRM/KA/RERA/1251/446/PR/190614/002600 (RERA)
The area of 2 BHK apartments ranges from 1100 sqft to 1225 sqft.
The project is spread over an area of 1.95 Acres.
The price of 3 BHK units in the project ranges from Rs. 59.85 Lakhs to Rs. 72.45 Lakhs.