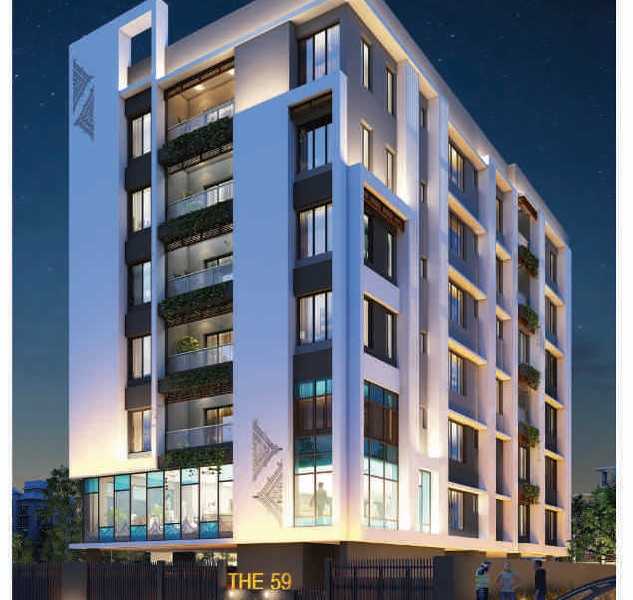



Change your area measurement
MASTER PLAN
Structure
FLOORING
Common area:
KITCHEN
TOILETS
DOORS and WINDOWS
PAINTING
ELECTRICAL
Aditri The 59 is an ongoing premium residential property by Ashray Realty Management Pvt Ltd.. Located strategically in Bhowanipore, Kolkata. The project boasts of superior lifestyle amenities plus an easily accessible location and an array of thoughtfully designed 2 BHK and 3 BHK. Aditri The 59 houses state-of-the-art Apartments that are sure to give you a superior lifestyle.
Aditri The 59 is Located at Bhowanipore, Kolkata, West Bengal, INDIA. one of the most sought after locations in Kolkata. The area has well connectivity to hospitals, recreation areas and malls etc. Residents can enjoy a great work-life balance by staying in these Apartments.
Comforts and Amenities:.
The project comprises of a meticulously designed array of Apartments with minimum area starting at 1150 sqft and maximum area of 1750 sqft. Some of the most prominent amenities available as part of this project are 24Hrs Water Supply, 24Hrs Backup Electricity, CCTV Cameras, Club House, Compound, Covered Car Parking, Entrance Gate With Security Cabin, Gas Pipeline, Gated Community, Gym, Intercom, Lift, Maintenance Staff, Party Area, Play Area, Rain Water Harvesting, Security Personnel, Vastu / Feng Shui compliant, 24Hrs Backup Electricity for Common Areas, Sewage Treatment Plant and Yoga Deck. Aditri The 59 is approved by almost all top banks in the city and hence finding a housing loan is not a difficult task. Duly approved by development authority of the city, these houses are best suited for individuals looking for a hassle-free lifestyle.
Construction and Availability Status:. Completion of Aditri The 59 will be over by Sep-2025. Buyers can directly reach or enquire availability status with Ashray Realty Management Pvt Ltd.. In terms of percentage the number of units sold out at this residential complex is 100.
Units and interiors:.
The project comprises of 6 floors with a total of 15. The total number of blocks in this residential property is 1 and the project is spread over a sprawling area of 0.14.
Builder Information:.
Ashray Realty Management Pvt Ltd. are one of the most trusted builders in the city of Kolkata. They have a long legacy of meticulously designed and successfully delivered projects. Aditri The 59 is yet another Residential in their portfolio.
2C, Mahendra Road, Kolkata, West Bengal, INDIA.
Projects in Kolkata
Completed Projects |The project is located in Bhowanipore, Kolkata, West Bengal, INDIA.
Apartment sizes in the project range from 1150 sqft to 1750 sqft.
Yes. Aditri The 59 is RERA registered with id WBRERA/P/KOL/2023/000168 (RERA)
The area of 2 BHK units in the project is 1150 sqft
The project is spread over an area of 0.14 Acres.
Price of 3 BHK unit in the project is Rs. 2.1 Crs