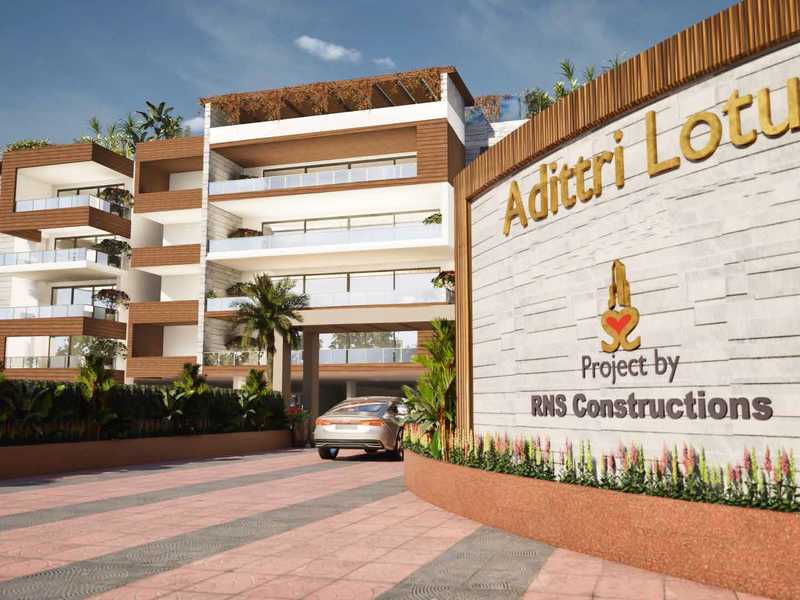



Change your area measurement
MASTER PLAN
STRUCTURE
Others
WALLS
Flooring
WALL FINISH & CEILING
Kitchen
DOORS & WINDOWS
All Toilets
ELECTRICAL
Communication
“Experience the living in Golden Nest”
Aditrri Lotus is an ideal place to call home its an ultimate reflection of the urban lifestyle located in Yelahanka Main Road Bangalore. The project hosts in its lap exclusively designed Residential Apartments which is Lavishly designed with luxurious features.
Aditrri Lotus Location has excellent connectivity & it is located at the crux of Yelahanka,Bellary Road near existing and upcoming communities & facilities Such as Close Proximity to RMZ Tech Park, Manyata Tech Park, STRR, Bangalore International Airport, Yelahanka as well as existing communities of residents with health facilities, schools, and amenities in the immediate vicinity.
Amenities at Aditrri Lotus has a fully equipped clubhouse, landscaped gardens, gymnasium, swimming pool, recreation rooms, outdoor sports courts, children’s play area, party hall, and meticulously planned with utmost importance to state-of-the-art 24/7 securities.
Land Area – 1 Acre
Number of Units - 38
Configuration – 2 BHK & 3 BHK
Building Elevation – G+4 Floors
* well equipped exclusive Clubhouse
Each Unit comes with 2 Spacious balcony
Opp to Metro Station, Nehru Nagar, Kogilu Cross, Yelahanka, Bangalore, Karnataka 560064
Sy No. 85/1A, International Airport Road, Near Kogilu Cross, Yelahanka, Bangalore - 560064, Karnataka, INDIA.
Projects in Bangalore
Ongoing Projects |The project is located in Opp to Metro Station, Nehru Nagar, Kogilu Cross, Yelahanka, Bangalore, Karnataka 560064
Apartment sizes in the project range from 910 sqft to 2400 sqft.
Yes. Aditrri Lotus is RERA registered with id PRM/KA/RERA/1251/472/PR/200624/003471 (RERA)
The area of 2 BHK apartments ranges from 1300 sqft to 1400 sqft.
The project is spread over an area of 1.00 Acres.
The price of 3 BHK units in the project ranges from Rs. 1.61 Crs to Rs. 2.15 Crs.