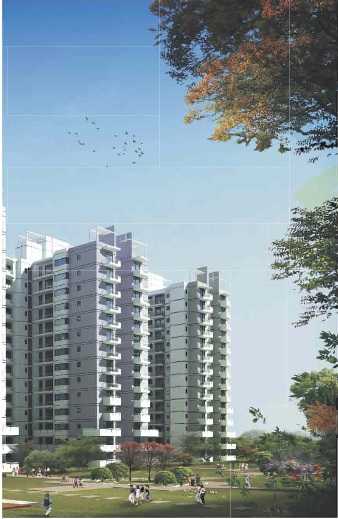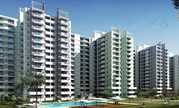

Change your area measurement
MASTER PLAN
Flooring
Vitrified Tiles in drawing/dining/bedrooms. Laminated Wooden Flooring in Master Bedroom. Anti-skid ceramic tiles in kitchen, toilets and balcony.
Door & Windows
External doors & windows made of UPVC/ Powder Coated Aluminum . Internal hardwood frames with factory made moulded doors.
Kitchen
Granite top working platform. Stainless steel sink. Ceramic Glazed tiles 2' above working platform.
Toilet
Anti-skid Ceramic Floor Tiles. Ceramic Tile upto door level on the wall.
Inside wall finish
Inside walls with POP punning and OBD.
External facade
Exterior in superior paint finish.
Electrical
Cooper Wiring in concealed P.V.C. conduits. Sufficient light and power points. Provision for T.V., Telephone points in
Living Room and Bedrooms.
Super Structure
Earthquake-Resistant RCC Frame Structure.
Security
CCTV surveillance for utmost security. IPTV enabled.
Communication
Intercom connectivity with every flat. Wi- fi enabled campus.
Â
Â
| PAYMENT PLANS (CONSTRUCTION LINKED INSTALLMENT PLAN) | Â | |
| At the time of Booking | 8% of SP | |
| Within 30 Days of Booking | 12% of SP | |
| On casting of Foundation | 10% of SP | |
| On casting of Basement Slab | 10% of SP | |
| On casting of 2nd Floor Roof Slab | 8% of SP | |
| On casting of 5th Floor Roof Slab | 8% of SP | |
| On casting of 8th Floor Roof Slab | 8% of SP PBC | |
| On casting of 12th Floor Roof Slab | 8% of SP | |
| On completion of Brick Work | 8% of SP | |
| On completion of Interior Plaster | 5% of SP | |
| On completion of flooring & tiles | 5% of SP | |
| On starting of external paint | 5% of SP | |
| On offer of possession (one month before possession) |
5% of SP IFMS AM | |
| UPFRONT PAYMENT PLAN | Â | |
| At the time of Booking | 8% of SP | |
| Within 30 days of Bank Approval | 87% of SP PBC | |
| On offer of possession (one month before possession) |
5% IFMS AM | |
| FLEXI PAYMENT PLAN | Â | Â |
| At the time of booking | 8% of SP | Â |
| Within 60 days of booking | 32% of SP | |
| On casting of Foundation | 11% of SP | |
| On casting of basement slab | 11% of SP | |
| On casting of 2nd floor roof slab | 11% of SP | |
| On casting of 5th floor roof slab | 11% of SP | |
| On casting of 8th floor roof slab | 11% of SP PBC | |
| On offer of possession (one month before possession) |
5% of SP IFMS AM | |
Â
Aditya Celebrity Homes – Luxury Apartments with Unmatched Lifestyle Amenities.
Key Highlights of Aditya Celebrity Homes: .
• Spacious Apartments : Choose from elegantly designed 1 BHK, 2 BHK, 3 BHK and 4 BHK BHK Apartments, with a well-planned 14 structure.
• Premium Lifestyle Amenities: Access 630 lifestyle amenities, with modern facilities.
• Vaastu Compliant: These homes are Vaastu-compliant with efficient designs that maximize space and functionality.
• Prime Location: Aditya Celebrity Homes is strategically located close to IT hubs, reputed schools, colleges, hospitals, malls, and the metro station, offering the perfect mix of connectivity and convenience.
Discover Luxury and Convenience .
Step into the world of Aditya Celebrity Homes, where luxury is redefined. The contemporary design, with façade lighting and lush landscapes, creates a tranquil ambiance that exudes sophistication. Each home is designed with attention to detail, offering spacious layouts and modern interiors that reflect elegance and practicality.
Whether it's the world-class amenities or the beautifully designed homes, Aditya Celebrity Homes stands as a testament to luxurious living. Come and explore a life of comfort, luxury, and convenience.
Aditya Celebrity Homes – Address Sector-76, Noida, Uttar Pradesh, INDIA.
.
Welcome to Aditya Celebrity Homes , a premium residential community designed for those who desire a blend of luxury, comfort, and convenience. Located in the heart of the city and spread over 8.00 acres, this architectural marvel offers an extraordinary living experience with 630 meticulously designed 1 BHK, 2 BHK, 3 BHK and 4 BHK Apartments,.
Key Projects in Sector-76 :
| JM Orchid |
| Aditya Celebrity Homes |
#10, New Rajdhani Enclave, Vikas Marg, Delhi - 110092, INDIA.
Projects in Noida
Completed Projects |The project is located in Sector-76, Noida, Uttar Pradesh, INDIA.
Apartment sizes in the project range from 550 sqft to 2186 sqft.
The area of 4 BHK units in the project is 2186 sqft
The project is spread over an area of 8.00 Acres.
The price of 3 BHK units in the project ranges from Rs. 80.78 Lakhs to Rs. 92.23 Lakhs.