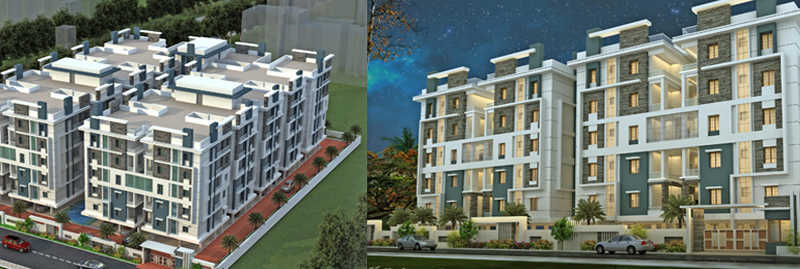



Change your area measurement
MASTER PLAN
Structure:
Earthquake-Resistant RCC Framed Structure.
Walls:
External Walls 9” Thick With Quality Country Brick. Internal Walls 5” Thick with Quality Country Brick.
Wall Finishes:
External Walls Plastered With Cement Mortar and Painted With Exterior Quality Emulsion Paint. Internal Walls Plastered With Cement Mortar and Painted With Emulsion Paint Over Wall Care.
Floor Finishes:
Flooring with Vitrified Tiles 800X800 mm in Hall and 600X600 mm in Bedrooms and Kitchen
Doors:
Main Door – Teak Wood Frame and Teak Wood Shutter, Polish Finish With brass Hardware.
Bedroom Doors – Teak Wood Frames, membrane shutters with S.S Hardware.
Windows:
All Windows of UPVC frames 2.5 Track with glass flash and mosquito Flash.
Kitchen and Utility:
Black Granite Platform with Ceramic Tile Cladding 2'0" Height over the Platform with Stainless Steel Sink.
Toilets:
Ceramic Tile Cladding Up To 7'0 Ft. Antiskid Ceramic Tile Flooring. Branded Parry Ware or Equivalent Sanitary Ware and ESS or Equivalent Fittings.
Plumbing:
Superior quality CPVC/UPVC pressure tested Plumbing lines & fittings with ISI Certification and Overhead Tank Connection.
Electrical:
Concealed Copper Wiring and Modular Type Switches Will Be Provided.
One TV and Telephone Point in Hall and M. Bedroom, all Geyser Point in Bathrooms and A.C. Point in All Bed Rooms.
Lift:
3 Lifts of 6 Passenger capacity each and 1 Service lift of Standard Make.
Generator:
Generator of Adequate Capacity to Supply Power to All Common Amenities.
Security System:
Solar Fencing above the Compound wall, C.C Cameras and Intercom facility to Security.
Aditya Elite : A Premier Residential Project on Tadepalli, Vijayawada.
Looking for a luxury home in Vijayawada? Aditya Elite , situated off Tadepalli, is a landmark residential project offering modern living spaces with eco-friendly features. Spread across 1.00 acres , this development offers 100 units, including 2 BHK and 3 BHK Apartments.
Key Highlights of Aditya Elite .
• Prime Location: Nestled behind Wipro SEZ, just off Tadepalli, Aditya Elite is strategically located, offering easy connectivity to major IT hubs.
• Eco-Friendly Design: Recognized as the Best Eco-Friendly Sustainable Project by Times Business 2024, Aditya Elite emphasizes sustainability with features like natural ventilation, eco-friendly roofing, and electric vehicle charging stations.
• World-Class Amenities: 24Hrs Water Supply, 24Hrs Backup Electricity, CCTV Cameras, Covered Car Parking, Earthquake Resistant, Intercom, Jogging Track, Landscaped Garden, Lift, Play Area, Rain Water Harvesting, Security Personnel, Senior Citizen Park and Vastu / Feng Shui compliant.
Why Choose Aditya Elite ?.
Seamless Connectivity Aditya Elite provides excellent road connectivity to key areas of Vijayawada, With upcoming metro lines, commuting will become even more convenient. Residents are just a short drive from essential amenities, making day-to-day life hassle-free.
Luxurious, Sustainable, and Convenient Living .
Aditya Elite redefines luxury living by combining eco-friendly features with high-end amenities in a prime location. Whether you’re a working professional seeking proximity to IT hubs or a family looking for a spacious, serene home, this project has it all.
Visit Aditya Elite Today! Find your dream home at Vaddeswaram, Tadepalli, Vijayawada, Andhra Pradesh, INDIA.. Experience the perfect blend of luxury, sustainability, and connectivity.
Aditya Civil Constructions Pvt Ltd is a leading player in Guntur real estate industry. Everyone dreams to have our own home & we help many of them to make their dreams come true. We build each home painstakingly, with focus on Quality, Useful detailing & ensure Value for money.We desire to earn people's trust and confidence while we create whenever they launch their new product and services.
Tadepalli, Guntur, Andhra Pradesh, INDIA.
Projects in Vijayawada
Ongoing Projects |The project is located in Vaddeswaram, Tadepalli, Vijayawada, Andhra Pradesh, INDIA.
Apartment sizes in the project range from 1258 sqft to 1705 sqft.
The area of 2 BHK units in the project is 1258 sqft
The project is spread over an area of 1.00 Acres.
The price of 3 BHK units in the project ranges from Rs. 58.46 Lakhs to Rs. 61.38 Lakhs.