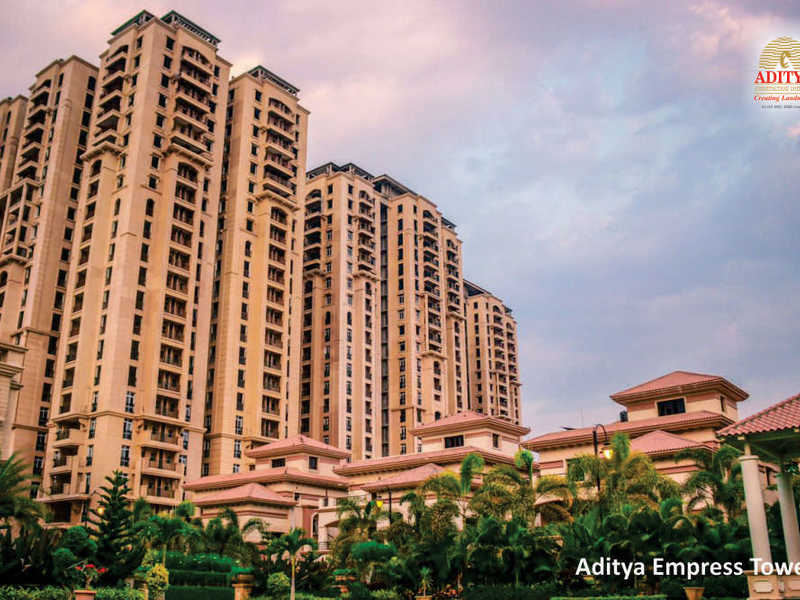



Change your area measurement
MASTER PLAN
STRUCTURE:
R.C.C framed structure footings,columns,beams and slabs in R.C.C in M25 grade concrete or higher grade concrete .
PLASTERING:
Internal:double coat with sponge finish,Exterior plastering in two coats with sponge finish.
DOORS:
Main Doors:Best Burma teak wood frame and shutter aesthetically designed with melamine polish and designer hardware of reputed make.
Internal Doors:Frames: Best teak wood frame with teak veneered flush shutter polished with fittings and locks.
WINDOWS:
superior anodized metal/UPVC glazed windows with glass panels fitted with elegantly MS painted grills.
FALSE CEILING:
False ceiling in living hall& drawing room.
PAINTING:
external :Exterior texture pain with exterior emulsion paints of Asian/Equivalent
Internal:Smooth wall putty finish with acrylic emulsion paints of Asian/Equivalent over a coat of primer.
FLOORING:
Italian Marble in Drawing and living room,white Marble Flooring in bedrooms,wooden flooring in master bedroom and Vitrified tiles in kitchen.
KITCHEN:
Granite platform with stainless steel sink provision for fixing water purifier, ceramic tile dado up to 2'height above kitchen platform,Provision for exhaust&Chimney.
TELECOM:
Telephone points in all bed rooms,& drawing room.
BATHROOMS AND TOILETS:
a)Wash Basin:Granite counter top with hot and cold wash basin mixer
b)WC flush tank of “Hindustan /Parry ware or equivalent make
c)Hot and cold mixer with shower
d)Provision for geysers in toilets
e)All fitting are chrome plated
f)Tiles up to 7'height
g)ceramics non slippery flooring
ELECTRICAL:
Concealed wiring of Finolex of equivalent make Fire retardant wiring in conduits
for lights ,fans,plug and power plug points of Finolex make or equivalent make
a)power outlets for air-conditioners in all bed rooms
b)Power outlets for geysers in all bathrooms
c)Power plug for cooking rage chimney,refrigerator,microwave-ovens,mixer grinder in kitchen
d)Adequate plug points for refrigerator ,TV&audio system etc.
e)3-phase supply for each and individual meter boards
f)All electrical fitting of MK/Clipsal or equivalent make
CABLE TV:
Provision for cable in all bedroom&living room
LIFT:
Three fully automatic lifts for each block
INTERNET:
One Internet provision in each block
GENERATOR:
100% power Back up except Ac's and Geysers.
GAS PIPELINE:
Gas pipeline provision for each flat.
Aditya Empress Towers – Luxury Apartments in Shaikpet, Hyderabad.
Aditya Empress Towers, located in Shaikpet, Hyderabad, is a premium residential project designed for those who seek an elite lifestyle. This project by Aditya Construction Company India Pvt Ltd offers luxurious. 3 BHK Apartments packed with world-class amenities and thoughtful design. With a strategic location near Hyderabad International Airport, Aditya Empress Towers is a prestigious address for homeowners who desire the best in life.
Project Overview: Aditya Empress Towers is designed to provide maximum space utilization, making every room – from the kitchen to the balconies – feel open and spacious. These Vastu-compliant Apartments ensure a positive and harmonious living environment. Spread across beautifully landscaped areas, the project offers residents the perfect blend of luxury and tranquility.
Key Features of Aditya Empress Towers: .
World-Class Amenities: Residents enjoy a wide range of amenities, including a 24Hrs Backup Electricity, Club House, Gated Community, Gym, Health Facilities, Indoor Games, Intercom, Landscaped Garden, Lift, Maintenance Staff, Meditation Hall, Play Area, Pucca Road, Security Personnel, Swimming Pool and Vastu / Feng Shui compliant.
Luxury Apartments: Offering 3 BHK units, each apartment is designed to provide comfort and a modern living experience.
Vastu Compliance: Apartments are meticulously planned to ensure Vastu compliance, creating a cheerful and blissful living experience for residents.
Legal Approvals: The project has been approved by GHMC Approved, Huda and Airports Authority of India, ensuring peace of mind for buyers regarding the legality of the development.
Address: Jubilee Hills, Shaikpet, Hyderabad 500008, Telangana, INDIA..
Shaikpet, Hyderabad, INDIA.
For more details on pricing, floor plans, and availability, contact us today.
Aditya Mansion, Plot No. A/29, Road No. 5, Jubilee Hills, Hyderabad-500033, Telangana, INDIA.
Projects in Hyderabad
Completed Projects |The project is located in Jubilee Hills, Shaikpet, Hyderabad 500008, Telangana, INDIA.
Apartment sizes in the project range from 1575 sqft to 2380 sqft.
The area of 3 BHK apartments ranges from 1575 sqft to 2380 sqft.
The project is spread over an area of 8.00 Acres.
The price of 3 BHK units in the project ranges from Rs. 92 Lakhs to Rs. 1.38 Crs.