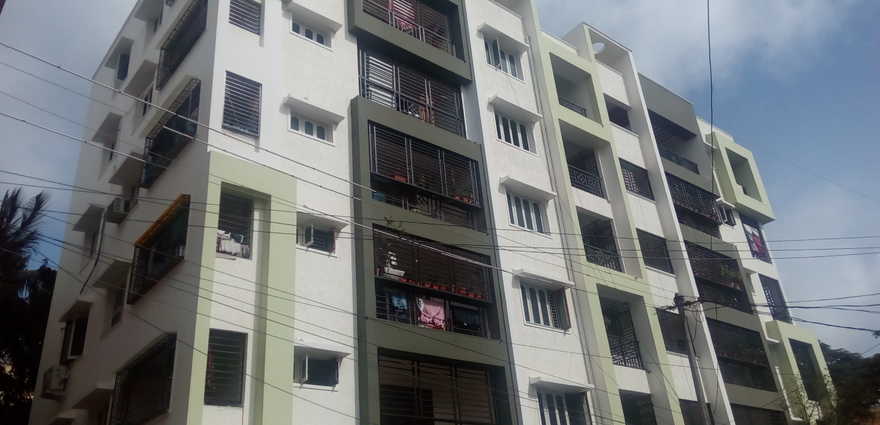
Change your area measurement
MASTER PLAN
Structure
RCC Framed Structure.
Walls
Quality Fly ash/ Clay bricks in cement mortar 9’’ Thick for external 4.5’’ for internal Walls.
Flooring
Full Body vitrified tiles flooring, Anti-Skid Ceramic Tiles for Bathroom
Doors
Main doors Teakwood frame with teakwood designer shutter. Internal doors teakwood frame with flush door shutters.
Windows
Teakwood / UPVC frames & Shutters with glass & M S safety Grills.
Kitchen
Black Granite platform with 2’ height Concept ceramic wall tile dadoo and Stainless Steel sink
Internal Finish
Altek lappam, with Emulsion paints of Asian or equivalent company.
POP Finish
18’’ pop parata in halls & Bed rooms
Plumbing
Concealed UPvc piping with ISI mark fittings, Hindware or equivalent sanitary ware fittings with one wall mounting commode in Master Bedroom
Electrical
Concealed copper wiring and modular switches with adequate Power points in all rooms & Distribution boards with isolators & circuit breakers.
Common Areas
Granite Tiles flooring with skirting, Granite Cladding for lift, Steps, Designer Parking tiles in stilt.
TV & Telephone intercom
Points in one master bedroom and hall will be provided and intercom facility for each flat.
Lift
6 passenger capacity Isi Std Lift.
Genset
Generator backup for common areas, Lift, motor, 3 lighting, 3 fan points in each flat.
Provided at an Extra Cost
Municipal water, 3 Phase electricity connection, Car parking and service Tax, Registration Charges, Vat Tax and labour cess and if any other taxes/ chargers levied by Govt. are to be borne by the purchaser.
Aditya Ganesh Nivas – Luxury Apartments with Unmatched Lifestyle Amenities.
Key Highlights of Aditya Ganesh Nivas: .
• Spacious Apartments : Choose from elegantly designed 3 BHK BHK Apartments, with a well-planned 5 structure.
• Premium Lifestyle Amenities: Access 10 lifestyle amenities, with modern facilities.
• Vaastu Compliant: These homes are Vaastu-compliant with efficient designs that maximize space and functionality.
• Prime Location: Aditya Ganesh Nivas is strategically located close to IT hubs, reputed schools, colleges, hospitals, malls, and the metro station, offering the perfect mix of connectivity and convenience.
Discover Luxury and Convenience .
Step into the world of Aditya Ganesh Nivas, where luxury is redefined. The contemporary design, with façade lighting and lush landscapes, creates a tranquil ambiance that exudes sophistication. Each home is designed with attention to detail, offering spacious layouts and modern interiors that reflect elegance and practicality.
Whether it's the world-class amenities or the beautifully designed homes, Aditya Ganesh Nivas stands as a testament to luxurious living. Come and explore a life of comfort, luxury, and convenience.
Aditya Ganesh Nivas – Address Sanjeeva Reddy Nagar, Hyderabad, Andra Pradesh, INDIA..
Welcome to Aditya Ganesh Nivas , a premium residential community designed for those who desire a blend of luxury, comfort, and convenience. Located in the heart of the city and spread over 0.44 acres, this architectural marvel offers an extraordinary living experience with 10 meticulously designed 3 BHK Apartments,.
Sanjeeva Reddy Nagar is a well-established and prominent residential area in Hyderabad, offering a perfect blend of modern urban living and peaceful surroundings. Known for its strategic location and excellent connectivity, this neighborhood is highly sought after by both homebuyers and investors.
Situated near major roads and arterial routes like the Ameerpet Road and close to key landmarks such as Ameerpet and S.R. Nagar, Sanjeeva Reddy Nagar enjoys seamless connectivity to other parts of the city. It is also well-connected to prominent business districts, shopping malls, educational institutions, and healthcare facilities, making it an ideal choice for families, professionals, and students alike.
The real estate market in Sanjeeva Reddy Nagar is diverse, with a mix of independent houses, multi-story apartments, and commercial spaces. The area boasts well-planned residential layouts, wide roads, and green spaces, providing a comfortable and serene living environment. The presence of established infrastructure, including reliable water and electricity supply, adds to the convenience of residents.
Property values in Sanjeeva Reddy Nagar have shown consistent growth due to its proximity to key commercial hubs like Banjara Hills, Punjagutta, and Kukatpally. This has made it an attractive destination for real estate investments.
Overall, Sanjeeva Reddy Nagar is a prime location for anyone seeking a well-connected, vibrant neighborhood that offers a mix of convenience, comfort, and growth potential. Whether for residential or investment purposes, this area continues to be a top choice in Hyderabad's real estate market.
SR Nagar, Hyderabad, Telangaana, INDIA.
Projects in Hyderabad
Completed Projects |The project is located in Sanjeeva Reddy Nagar, Hyderabad, Andra Pradesh, INDIA.
Apartment sizes in the project range from 1901 sqft to 1909 sqft.
The area of 3 BHK apartments ranges from 1901 sqft to 1909 sqft.
The project is spread over an area of 0.44 Acres.
The price of 3 BHK units in the project ranges from Rs. 95.05 Lakhs to Rs. 95.45 Lakhs.