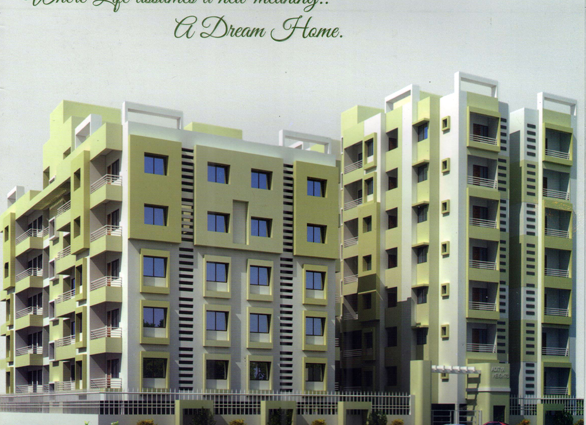By: Aditya Srijan in Mowa

Change your area measurement
MASTER PLAN
Entrance Lobby
•Elegant ground floor lobbies with imported tiles and Lift cladding in granite / imported marble.
•Upper floor lobby flooring in vitrified tiles and lift cladding in grarsamite. • important common areas.
•Ceiling with decorative lights in main entrance lobby of every building. • Seating for residents and visitors
•Security kiosk per lobby with intercom connectivity to every apartment, main gate and
•Designer nameplate directory. • Letter box for each apartment.
Flooring
•Designer vitrified flooring for living. dining, kitchen, bedrooms and internal lobby areas.
•Anti-skiciceramIc tiles for balconies.
Kitchen
•Kitchen platform with jet black granite top. • Single.dra in steel sink with Swiss finish.
•Designer kitchen dado wall tiles up to 1'6" height. • High qualitychrome-plated brass taps with hot Et cold mixer at sink.
•Plumbing point provisions for water purifier, washing machine / dryer.
•Provision for exhaust fan. • Provision for washing machine.
•Concealed plumbing with premium quality pipes.
Bathrooms
•A combination of designer tiles for bathrooms. • White / coloured sanitary bathware.
•Hot fi cold mixer unit for showers. • Health faucets for all toilets.
•Eco.friendly water saving" push button type flush valve. • Provision for exhaust fan in all bathrooms.
•Provision for fitting boiler /geyser in all bathrooms. • Concealed plumbing with premium quality pipes.
Doors ft Windows
•Entrancedoor in teakwood frame and hardwood doors with architrave and polished on both sides. with premium fittings.
•Internal doors in hardwood frames and flush shutters with premium fittings.
•Powdercoated / anodized aluminum 3-track windows with mosquito mesh sliding shutters.
•All windows vnthAtSgnils for safety. • marble top on all window sills.
Electrical
•Concealedelectrical copper winngvnth circuit breakers.
•AC point in the master bedroom.
•Premium quality modular switches In all roans.
•Power backup for lifts. pumps and common areas."
•Earth leakage circuit breakers in maltielectrxal panel.
•W and telephone points in living and master bedroom.
•Sufficient light points provided.
Painting
•All Interior walls time plastered and painted with OW. • All MS grills and railings with enamel paint.
•Exterior facia of the building is plastered and painted with weatherproof acrylic paint.
Parking
•Provision for parking at ground levet. • Well.lit and numbered parking bays. • Suffxient visitorccar parks on surface.
•Easy accessfrom building lobbies with wide staircases, elevators and walkways to gardens upper floors.
Aditya Heights - an exclusive gated, secure, perfectly planned Residential build out in Raipur where all the inhabitants needs are within easy walking distance. It comprises of 2 of ultra-luxurious Apartments with the finest textures and finishes. Splendid outdoor and indoor spaces, parks, sports facilities and shopping centers all a short walk away fulfill the best living experience at Aditya Heights. These marvelous Apartments are situated at Mowa. It is scattered over an area of 0.34 Acres with 42 number of units .
The Aditya Heights is currently ongoing. The Aditya Heights is meticulously designed and exclusively planned with world class amenities and top line specifications such as 24Hrs Water Supply, 24Hrs Backup Electricity, Basement Car Parking, CCTV Cameras, Covered Car Parking, Fire Safety, Lift, Play Area, Security Personnel and Multipurpose Hall. There are total 42 units in Aditya Heights. The percentage of units sold out till now is 90.
Raj Bhavan Marg, Civil Lines, Raipur, Chhattisgarh, INDIA.
Projects in Raipur
Completed Projects |The project is located in Mowa, Raipur, Chhattisgarh, INDIA.
Apartment sizes in the project range from 1450 sqft to 1750 sqft.
Yes. Aditya Heights is RERA registered with id PCGRERA280618000369 (RERA)
The area of 2 BHK units in the project is 1450 sqft
The project is spread over an area of 0.34 Acres.
Price of 3 BHK unit in the project is Rs. 49 Lakhs