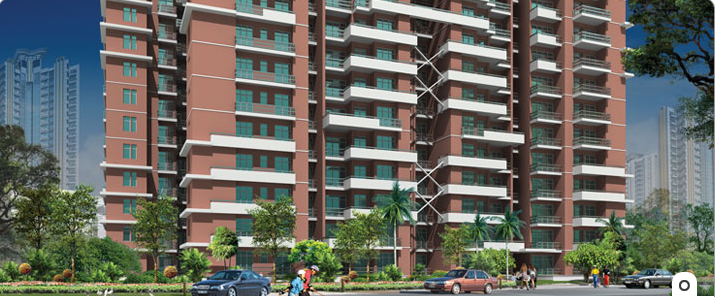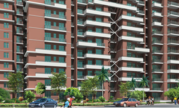

Change your area measurement
MASTER PLAN
Aditya Imperial: Premium Living at Swarna Jayanti Nagar, Aligarh.
Prime Location & Connectivity.
Situated on Swarna Jayanti Nagar, Aditya Imperial enjoys excellent access other prominent areas of the city. The strategic location makes it an attractive choice for both homeowners and investors, offering easy access to major IT hubs, educational institutions, healthcare facilities, and entertainment centers.
Project Highlights and Amenities.
Modern Living at Its Best.
Floor Plans & Configurations.
Project that includes dimensions such as 1060 sq. ft., 1525 sq. ft., and more. These floor plans offer spacious living areas, modern kitchens, and luxurious bathrooms to match your lifestyle.
For a detailed overview, you can download the Aditya Imperial brochure from our website. Simply fill out your details to get an in-depth look at the project, its amenities, and floor plans. Why Choose Aditya Imperial?.
• Renowned developer with a track record of quality projects.
• Well-connected to major business hubs and infrastructure.
• Spacious, modern apartments that cater to upscale living.
Schedule a Site Visit.
If you’re interested in learning more or viewing the property firsthand, visit Aditya Imperial at Swaran Jayanti Nagar, Aligarh, Uttar Pradesh, INDIA.. Experience modern living in the heart of Aligarh.
Founded upon a vision eons ahead of its times, The Agarwal Associates Group popularly known as Aditya were one of oldest Real Estate companies to bet big on the Development of Real Estate. The company literally set the corner stone, upon which you see super structures - be it the futuristic office complexes, malls or apartments - standing tall today.
Established by the late Shri. B.B Agarwal, a highly experienced civil engineer, the company has been at forefront of real estate development in the Delhi-NCR region for more than a quarter of a century. He had the farsightedness to see the enormous potential in the property and real estate market in Delhi & NCR and build a lifelong relationship with his clients and investors by providing them with excellent services throughout his long and illustrious career.
It was his vision and pioneering spirit that helped revolutionize the real estate arena with the mammoth and futuristic projects that the company undertook.
Agarwal Associates Group has constantly met and gone beyond the expectations of its clients, investors and business partners. The company today leads the real estate sector with a number of commercial and residential projects under its belt in addition to designing awe-inspiring structures in the Educational Sector.
The company today is known for its superior construction quality and commissioning of major commercial complexes and shopping centres that combine the triple advantage of prime location,best investment opportunities and value for money. It’s the result of these solid foundations and the living proof of numerous completed projects that differentiates Agarwal Associates from others. At the most basic level, their ability to strictly adhere to project completion schedules and meet all building laws and regulations have won them the respect and admiration of all their constituents and stakeholders - customers, business associates and investors.
Bharat Bhawan, 10 New Rajdhani Enclave, Vikas Marg, Delhi 110092, INDIA.
The project is located in Swarna Jayanti Nagar, Aligarh, Uttar Pradesh, INDIA.
Apartment sizes in the project range from 1060 sqft to 1525 sqft.
The area of 2 BHK units in the project is 1060 sqft
The project is spread over an area of 1.00 Acres.
Price of 3 BHK unit in the project is Rs. 5 Lakhs