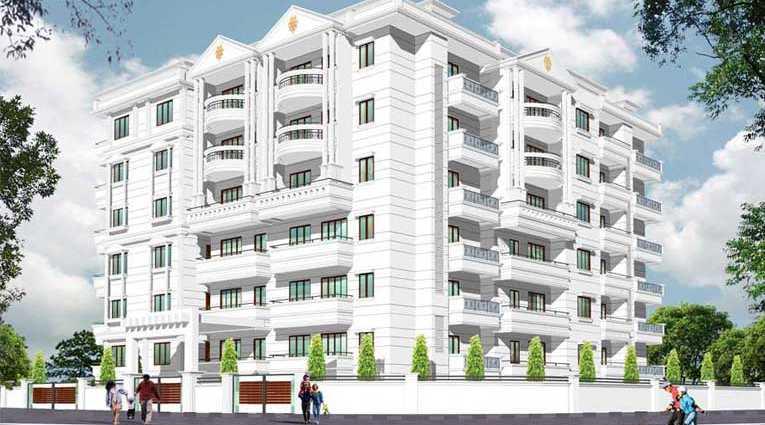By: Aditya Constructions in Horamavu

Change your area measurement
MASTER PLAN
Structure
RCC frame with concrete block masonry.
Seismic compliant structure.
All interior walls and ceiling lime plastered.
All exterior of building will have sponge finish at necessary places per the architects design.
Flooring
Living/Family/Dining/kitchen: Vitrified tiles.
Bedrooms: Vitrified tiles.
Lobby/Stairs: granite vertical slabs.
Balconies/Terraces: vitrified/Terracotta tiles.
Kitchen walls above platform: 2ftceramic tiles.
Kitchen
Stainless steel sink, polished bull nosed 20mm Black Granite counter.
Provision for water filter and washing machine.
Bathrooms
Good quality basic sanitary fittings Parryware/hind ware or equalent.
Superior chrome finish basic fixture of reputed make jaguar/ess ess/ or equalent.
Quality Glazed tiles for walls up to 7ft. in height/antiskid ceramic tiles for floor.
Windows
A combination of Aluminium/ UPVC windows as per architects design.
Railings
M/S Railings as per architects design.
Doors
Main door - Teak Wood frame with BST doors finished with melamine polish.
Other doors- Hard wood frames with skin doors.
Electrifications
Concealed PVC conduits with copper wiring in walls and ceiling.
Telephone, television, light and fan points with modular switches.
Earthing: ELCB for each flat
Individual meters for each apartment
Stand-by generator for common areas, lifts, pumps and 1 amp backup for each apartment.
Paint and Polish
Internal paint: Acrylic emulsion.
Grills : Enamel paint.
Doors: Enamel / Flat oil.
External paint: ACE exterior weather-proof paint.
Elevator
Automatic 6 passenger Lifts from an ISO certified company.
Water Supply
Bore well and overhead tanks.
Rain water harvesting implemented.
Aditya Mother Palace – Luxury Apartments in Horamavu, Bangalore.
Aditya Mother Palace, located in Horamavu, Bangalore, is a premium residential project designed for those who seek an elite lifestyle. This project by Aditya Constructions Jayanagar offers luxurious. 2 BHK and 3 BHK Apartments packed with world-class amenities and thoughtful design. With a strategic location near Bangalore International Airport, Aditya Mother Palace is a prestigious address for homeowners who desire the best in life.
Project Overview: Aditya Mother Palace is designed to provide maximum space utilization, making every room – from the kitchen to the balconies – feel open and spacious. These Vastu-compliant Apartments ensure a positive and harmonious living environment. Spread across beautifully landscaped areas, the project offers residents the perfect blend of luxury and tranquility.
Key Features of Aditya Mother Palace: .
World-Class Amenities: Residents enjoy a wide range of amenities, including a 24Hrs Water Supply, 24Hrs Backup Electricity, Bank/ATM, Gated Community, Gym, Health Facilities, Indoor Games, Intercom, Jogging Track, Landscaped Garden, Lift, Play Area, Rain Water Harvesting, Security Personnel and Tennis Court.
Luxury Apartments: Offering 2 BHK and 3 BHK units, each apartment is designed to provide comfort and a modern living experience.
Vastu Compliance: Apartments are meticulously planned to ensure Vastu compliance, creating a cheerful and blissful living experience for residents.
Legal Approvals: The project has been approved by BBMP and A Khata, ensuring peace of mind for buyers regarding the legality of the development.
Address: Brindavan Layout Road, Horamavu, Bangalore, Karnataka, INDIA..
Horamavu, Bangalore, INDIA.
For more details on pricing, floor plans, and availability, contact us today.
610, 4th Floor, Vandana Arcade, 10th A Main Road, 4th blockJayanagar, Bangalore, Karnataka, INDIA.
Projects in Bangalore
Completed Projects |The project is located in Brindavan Layout Road, Horamavu, Bangalore, Karnataka, INDIA.
Apartment sizes in the project range from 1189 sqft to 1556 sqft.
The area of 2 BHK apartments ranges from 1189 sqft to 1329 sqft.
The project is spread over an area of 1.32 Acres.
The price of 3 BHK units in the project ranges from Rs. 74.05 Lakhs to Rs. 81.95 Lakhs.