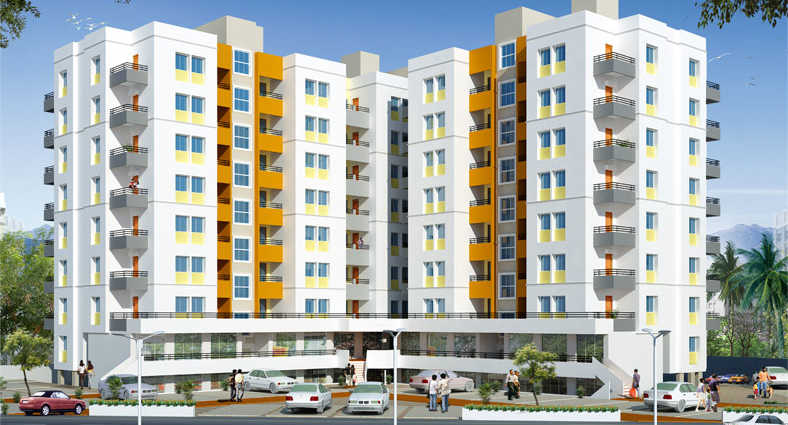
Change your area measurement
MASTER PLAN
R.C.C.:
Earth Quake Resistance R. C. C. Frame Structure
BRICKWORK:
Internal Wall 4 and External 6 thick with light weight brick with internal Neeru finish Plaster and external double coat Sand finish.
Internal Pathways and open premise with Cement blocks.
Ample Parking Space.
Adequate water Supply of N. M. C. and Well
Lift of Standard make with Battery Back-up.
FLOORING:
1 6”X1 6” Good Quality Ceramic tiles Flooring in All Rooms.
KITCHEN OTTA:
9' Length 26’ width Green Marble top with Stainless Steel Sink & Colour Glazed tiles dado upto 4’ Height.
W.C.:
23” white / Ivory orisa pan with 3 height plain Glazed tiles dado.
BATH / TOILET:
7 Height Colour Glazed tiles dado & ceramic tiles flooring & white I Ivory European Style Comod.
PLUMBING:
Concealed Plumbing with C. PVC & U. PVC Pipes, Hot & Cold Mixer System in Bath, W.C & Toilets.
ELECTRIFICATION:
Concealed Copper wiring with ISI Mark Accessories with 3.5 light Point in each room.
Telephone, Tv. / Cable Point in Living room.
One Power, One Exhaust & one Aquaguard Point in Kitchen, One light Point in every Bath & W.C.
R.C.C. Loft - one in kitchen & One in Bedroom.
SPECIFICATIONS
Parks, Clubs, Hospital, Supermarket, Theater, Swimming Pool, School, College and Railway Station etc. in 5 to 15 mm. Distance.
DOORS:
Main Door: Malaysian wood Frame & Water Proof Flush doors with Laminated)
Vineer Finish with Brass Fittings Night Latch, Eye Hole.
Other Doors: R.C.C. good Quality frames with Water proof Flush doors with S.S. Fittings & M.S. Hinges.
WINDOWS:
Aluminum Sliding Windows with Powder Coating & Mosquito net with M.S. Safety Grills, & window sill with white or Green Marble
Aditya Pride Sai Darshan – Luxury Apartments with Unmatched Lifestyle Amenities.
Key Highlights of Aditya Pride Sai Darshan: .
• Spacious Apartments : Choose from elegantly designed 1 BHK and 2 BHK BHK Apartments, with a well-planned 7 structure.
• Premium Lifestyle Amenities: Access 72 lifestyle amenities, with modern facilities.
• Vaastu Compliant: These homes are Vaastu-compliant with efficient designs that maximize space and functionality.
• Prime Location: Aditya Pride Sai Darshan is strategically located close to IT hubs, reputed schools, colleges, hospitals, malls, and the metro station, offering the perfect mix of connectivity and convenience.
Discover Luxury and Convenience .
Step into the world of Aditya Pride Sai Darshan, where luxury is redefined. The contemporary design, with façade lighting and lush landscapes, creates a tranquil ambiance that exudes sophistication. Each home is designed with attention to detail, offering spacious layouts and modern interiors that reflect elegance and practicality.
Whether it's the world-class amenities or the beautifully designed homes, Aditya Pride Sai Darshan stands as a testament to luxurious living. Come and explore a life of comfort, luxury, and convenience.
Aditya Pride Sai Darshan – Address Nashik-Pune Road, Nashik, Maharashtra, INDIA..
Welcome to Aditya Pride Sai Darshan , a premium residential community designed for those who desire a blend of luxury, comfort, and convenience. Located in the heart of the city and spread over 1.50 acres, this architectural marvel offers an extraordinary living experience with 72 meticulously designed 1 BHK and 2 BHK Apartments,.
Nashik, Maharashtra, INDIA.
The project is located in Nashik-Pune Road, Nashik, Maharashtra, INDIA.
Apartment sizes in the project range from 635 sqft to 895 sqft.
The area of 2 BHK apartments ranges from 780 sqft to 895 sqft.
The project is spread over an area of 1.50 Acres.
The price of 2 BHK units in the project ranges from Rs. 24.96 Lakhs to Rs. 28.64 Lakhs.