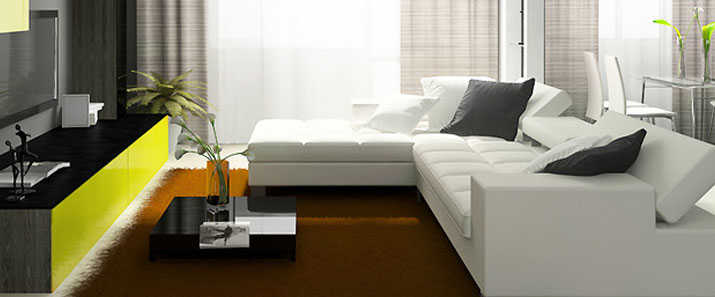



Change your area measurement
MASTER PLAN
Bedrooms
Master Bedroom
Living, Dining
Kitchen
External Finish
Balcony
Electrical
Toilet
Corridor / Lobby
Aditya Urban Casa – Luxury Living on Sector-78, Noida.
Aditya Urban Casa is a premium residential project by Agarwal Associates Group, offering luxurious Apartments for comfortable and stylish living. Located on Sector-78, Noida, this project promises world-class amenities, modern facilities, and a convenient location, making it an ideal choice for homeowners and investors alike.
This residential property features 672 units spread across 14 floors, with a total area of 6.50 acres.Designed thoughtfully, Aditya Urban Casa caters to a range of budgets, providing affordable yet luxurious Apartments. The project offers a variety of unit sizes, ranging from 875 to 2190 sq. ft., making it suitable for different family sizes and preferences.
Key Features of Aditya Urban Casa: .
Prime Location: Strategically located on Sector-78, a growing hub of real estate in Noida, with excellent connectivity to IT hubs, schools, hospitals, and shopping.
World-class Amenities: The project offers residents amenities like a 24Hrs Water Supply, 24Hrs Backup Electricity, Basket Ball Court, Club House, Compound, Covered Car Parking, Earthquake Resistant, Fire Alarm, Fire Safety, Gated Community, Gym, Health Facilities, Landscaped Garden, Lift, Play Area, Rain Water Harvesting, Security Personnel, Service Lift, Swimming Pool, Vastu / Feng Shui compliant and Sewage Treatment Plant and more.
Variety of Apartments: The Apartments are designed to meet various budget ranges, with multiple pricing options that make it accessible for buyers seeking both luxury and affordability.
Spacious Layouts: The apartment sizes range from from 875 to 2190 sq. ft., providing ample space for families of different sizes.
Why Choose Aditya Urban Casa? Aditya Urban Casa combines modern living with comfort, providing a peaceful environment in the bustling city of Noida. Whether you are looking for an investment opportunity or a home to settle in, this luxury project on Sector-78 offers a perfect blend of convenience, luxury, and value for money.
Explore the Best of Sector-78 Living with Aditya Urban Casa?.
For more information about pricing, floor plans, and availability, contact us today or visit the site. Live in a place that ensures wealth, success, and a luxurious lifestyle at Aditya Urban Casa.
Founded upon a vision eons ahead of its times, The Agarwal Associates Group popularly known as Aditya were one of oldest Real Estate companies to bet big on the Development of Real Estate. The company literally set the corner stone, upon which you see super structures - be it the futuristic office complexes, malls or apartments - standing tall today.
Established by the late Shri. B.B Agarwal, a highly experienced civil engineer, the company has been at forefront of real estate development in the Delhi-NCR region for more than a quarter of a century. He had the farsightedness to see the enormous potential in the property and real estate market in Delhi & NCR and build a lifelong relationship with his clients and investors by providing them with excellent services throughout his long and illustrious career.
It was his vision and pioneering spirit that helped revolutionize the real estate arena with the mammoth and futuristic projects that the company undertook.
Agarwal Associates Group has constantly met and gone beyond the expectations of its clients, investors and business partners. The company today leads the real estate sector with a number of commercial and residential projects under its belt in addition to designing awe-inspiring structures in the Educational Sector.
The company today is known for its superior construction quality and commissioning of major commercial complexes and shopping centres that combine the triple advantage of prime location,best investment opportunities and value for money. It’s the result of these solid foundations and the living proof of numerous completed projects that differentiates Agarwal Associates from others. At the most basic level, their ability to strictly adhere to project completion schedules and meet all building laws and regulations have won them the respect and admiration of all their constituents and stakeholders - customers, business associates and investors.
Bharat Bhawan, 10 New Rajdhani Enclave, Vikas Marg, Delhi 110092, INDIA.
The project is located in Sector-78, Noida, Uttar Pradesh, INDIA.
Apartment sizes in the project range from 875 sqft to 2190 sqft.
The area of 4 BHK apartments ranges from 2030 sqft to 2190 sqft.
The project is spread over an area of 6.50 Acres.
The price of 3 BHK units in the project ranges from Rs. 81.2 Lakhs to Rs. 92.8 Lakhs.