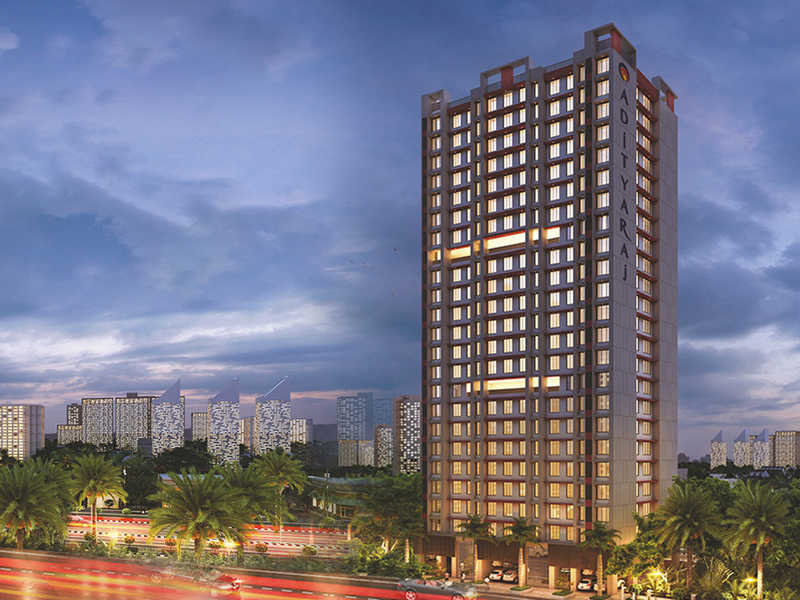



Change your area measurement
MASTER PLAN
FLOORING:
KITCHEN:
BATH & WC:
ANTI SKID FLOOR TILES.
DOORS & WINDOWS:
WALLS & PAINT:
ELECTRIFICATION:
Adityaraj Prime – Luxury Apartments in Vikhroli East, Mumbai.
Adityaraj Prime, located in Vikhroli East, Mumbai, is a premium residential project designed for those who seek an elite lifestyle. This project by Adityaraj Builders Mumbai offers luxurious. 1 BHK and 2 BHK Apartments packed with world-class amenities and thoughtful design. With a strategic location near Mumbai International Airport, Adityaraj Prime is a prestigious address for homeowners who desire the best in life.
Project Overview: Adityaraj Prime is designed to provide maximum space utilization, making every room – from the kitchen to the balconies – feel open and spacious. These Vastu-compliant Apartments ensure a positive and harmonious living environment. Spread across beautifully landscaped areas, the project offers residents the perfect blend of luxury and tranquility.
Key Features of Adityaraj Prime: .
World-Class Amenities: Residents enjoy a wide range of amenities, including a 24Hrs Water Supply, 24Hrs Backup Electricity, CCTV Cameras, Covered Car Parking, Entrance Gate With Security Cabin, Fire Safety, Gated Community, Gym, Intercom, Jogging Track, Landscaped Garden, Lawn, Lift, Meditation Hall, Party Area, Play Area, Rain Water Harvesting, Seating Area, Security Personnel, Terrace Garden, Vastu / Feng Shui compliant, Waste Management, Senior Citizen Sitting Areas, Sewage Treatment Plant, Video Door Phone and Yoga Deck.
Luxury Apartments: Offering 1 BHK and 2 BHK units, each apartment is designed to provide comfort and a modern living experience.
Vastu Compliance: Apartments are meticulously planned to ensure Vastu compliance, creating a cheerful and blissful living experience for residents.
Legal Approvals: The project has been approved by MHADA, ensuring peace of mind for buyers regarding the legality of the development.
Address: Bldg No. 81, Kannamwar Nagar, Vikhroli East, Mumbai 400083, Maharashtra, INDIA. .
Vikhroli East, Mumbai, INDIA.
For more details on pricing, floor plans, and availability, contact us today.
Adityaraj Group is one of Mumbai's growing real estate developers, engaged in the construction of Residential Apartments and Redevelopment projects around Mumbai and its Suburbs. Our buildings are sheer icons of impeccable infrastructure and impressive elevations matched with thoughtfully designed space. Established in 1967, the company already enjoys credit of several prestigious projects. We pride ourselves to be responsive to the ever-changing environment, fostering innovation and embracing the emerging technology.
At Adityaraj Group, you are assured of professional courteous service with high integrity in our dealings. We aim to provide an organized well-thought and value-added experience to our customers.
We look beyond the obvious, to offer quality homes to our customers quality & beyond that enhance the way people work, live, learn and play. It is our vision to be not just an outstanding construction company but a company committed to transformational development.
#101, Purnima Pride, Building No. 3, 1st Floor, Tagore Nagar, Vikhroli East, Mumbai-400083, Maharashtra, INDIA.
The project is located in Bldg No. 81, Kannamwar Nagar, Vikhroli East, Mumbai 400083, Maharashtra, INDIA.
Apartment sizes in the project range from 391 sqft to 541 sqft.
Yes. Adityaraj Prime is RERA registered with id P51800045695 (RERA)
The area of 2 BHK units in the project is 541 sqft
The project is spread over an area of 0.25 Acres.
Price of 2 BHK unit in the project is Rs. 1.07 Crs