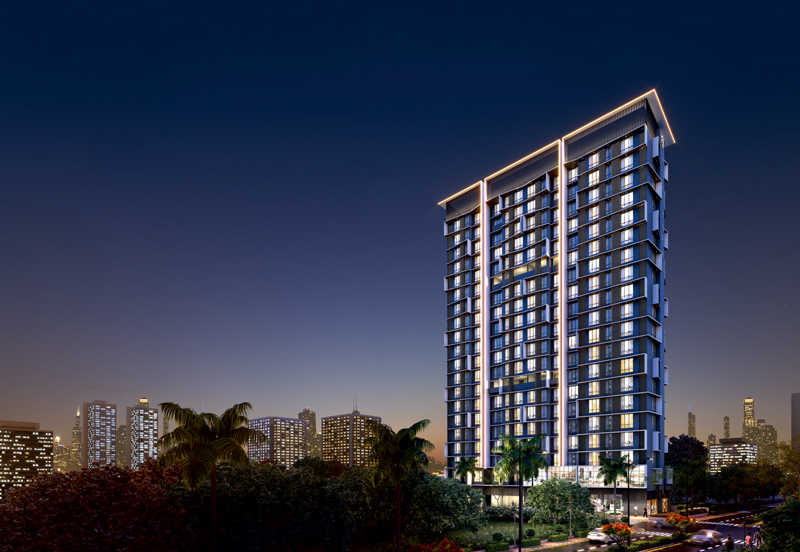



Change your area measurement
MASTER PLAN
FEATURES
ENCOURAGING SWACHH BHARAT ABHWAN:
ENCOURAGING MAKE IN INDIA INITIATIVE:
GREEN BUILDING INITIATIVE:
SECURITY:
ENCOURAGING DIGITAL INDIA INITIATIVE:
ENCOURAGING FIT INDIA MOVEMENT:
Adityaraj Viva: Premium Living at Sion East, Mumbai.
Prime Location & Connectivity.
Situated on Sion East, Adityaraj Viva enjoys excellent access other prominent areas of the city. The strategic location makes it an attractive choice for both homeowners and investors, offering easy access to major IT hubs, educational institutions, healthcare facilities, and entertainment centers.
Project Highlights and Amenities.
This project, spread over 0.27 acres, is developed by the renowned Adityaraj Builders Mumbai. The 93 premium units are thoughtfully designed, combining spacious living with modern architecture. Homebuyers can choose from 1 BHK and 2 BHK luxury Apartments, ranging from 378 sq. ft. to 592 sq. ft., all equipped with world-class amenities:.
Modern Living at Its Best.
Whether you're looking to settle down or make a smart investment, Adityaraj Viva offers unparalleled luxury and convenience. The project, launched in May-2022, is currently ongoing with an expected completion date in Mar-2026. Each apartment is designed with attention to detail, providing well-ventilated balconies and high-quality fittings.
Floor Plans & Configurations.
Project that includes dimensions such as 378 sq. ft., 592 sq. ft., and more. These floor plans offer spacious living areas, modern kitchens, and luxurious bathrooms to match your lifestyle.
For a detailed overview, you can download the Adityaraj Viva brochure from our website. Simply fill out your details to get an in-depth look at the project, its amenities, and floor plans. Why Choose Adityaraj Viva?.
• Renowned developer with a track record of quality projects.
• Well-connected to major business hubs and infrastructure.
• Spacious, modern apartments that cater to upscale living.
Schedule a Site Visit.
If you’re interested in learning more or viewing the property firsthand, visit Adityaraj Viva at Bldg. No. 28 & 29 (Saptashri Chs.), Sardar Nagar 3, Next to Samaj Mandir Hall, Sion East, Mumbai-400022, Maharashtra, INDIA.
. Experience modern living in the heart of Mumbai.
Adityaraj Group is one of Mumbai's growing real estate developers, engaged in the construction of Residential Apartments and Redevelopment projects around Mumbai and its Suburbs. Our buildings are sheer icons of impeccable infrastructure and impressive elevations matched with thoughtfully designed space. Established in 1967, the company already enjoys credit of several prestigious projects. We pride ourselves to be responsive to the ever-changing environment, fostering innovation and embracing the emerging technology.
At Adityaraj Group, you are assured of professional courteous service with high integrity in our dealings. We aim to provide an organized well-thought and value-added experience to our customers.
We look beyond the obvious, to offer quality homes to our customers quality & beyond that enhance the way people work, live, learn and play. It is our vision to be not just an outstanding construction company but a company committed to transformational development.
#101, Purnima Pride, Building No. 3, 1st Floor, Tagore Nagar, Vikhroli East, Mumbai-400083, Maharashtra, INDIA.
The project is located in Bldg. No. 28 & 29 (Saptashri Chs.), Sardar Nagar 3, Next to Samaj Mandir Hall, Sion East, Mumbai-400022, Maharashtra, INDIA.
Apartment sizes in the project range from 378 sqft to 592 sqft.
Yes. Adityaraj Viva is RERA registered with id P51700045509 (RERA)
The area of 2 BHK units in the project is 592 sqft
The project is spread over an area of 0.27 Acres.
Price of 2 BHK unit in the project is Rs. 1.66 Crs