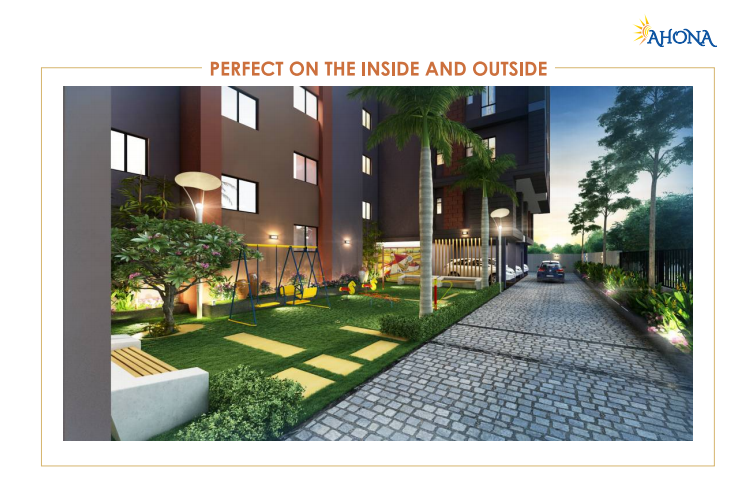



Change your area measurement
MASTER PLAN
Foundation
Superstructure
Walls
Interior wall Finish:
Bathroom & Toilet:
Exterior wall Finish:
Flooring:
Windows
Balcony
Kitchen
Doors
Main Doors:
Internal Doors:
Toilet:
Toilet:
Electricals
Toilet:
Balcony:
Bedrooms:
Electricals
Living & Dining:
Electricals
Kitchen:
Common Area:
Internal corridor:
Wiring, Switches & Fixtures:
Power Back - Up
AC
Painting
External Walls:
Common Area:
Terrace
Lift
Reservoir / Overhead Tank
Boundary Wall
Adonis Ahona is strategically crafted by the famous builder Adonis Projects Pvt. Ltd.. It is a superb Residential development in Panchpota, a posh locality in Kolkata having all the utilities and basic needs within easy reach. It constitutes modern Apartments with all the high-end, contemporary interior fittings. Set within pleasing and outstanding views of the countryside, this lavish property at Panchpota, Kolkata, West Bengal, INDIA. has comfortable and spacious rooms. It is spread over an area of 0.40 acres with 24 units. The Adonis Ahona is presently completed.
Adonis Ahona Offering Amenities :- 24Hrs Water Supply, 24Hrs Backup Electricity, CCTV Cameras, Covered Car Parking, Fire Safety, Indoor Games, Landscaped Garden, Lift, Meditation Hall, Play Area, Rain Water Harvesting and Security Personnel.
Location Advantages: Adonis Ahona located with close proximity to schools, colleges, hospitals, shopping malls, grocery stores, restaurants, recreational centres etc. The complete address of Adonis Ahona is Panchpota, Kolkata, West Bengal, INDIA..
#8/35, Fern Road, Kolkata, West Bengal, INDIA.
The project is located in Panchpota, Kolkata, West Bengal, INDIA.
Apartment sizes in the project range from 770 sqft to 1119 sqft.
Yes. Adonis Ahona is RERA registered with id HIRA/P/SOU/2020/001036 (RERA)
The area of 2 BHK apartments ranges from 770 sqft to 863 sqft.
The project is spread over an area of 0.40 Acres.
Price of 3 BHK unit in the project is Rs. 42.52 Lakhs