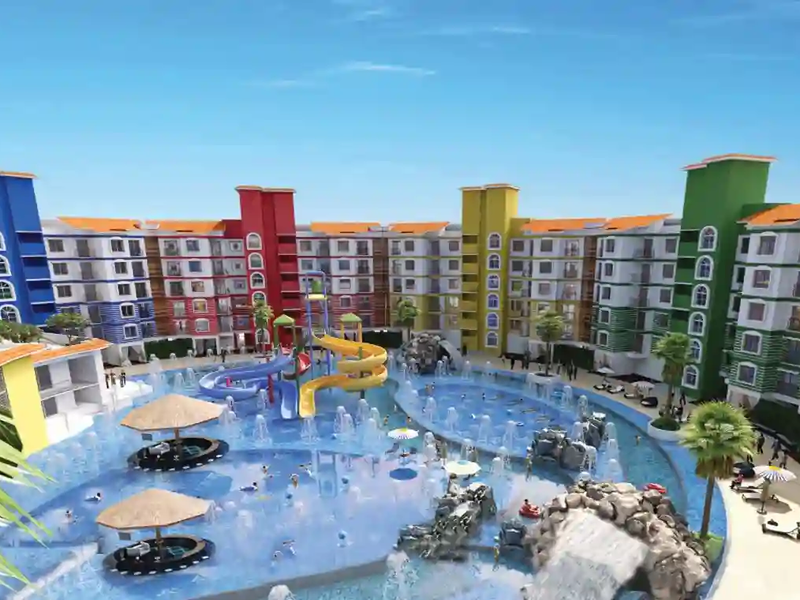By: Provident Housing Limited in Dabolim




Change your area measurement
MASTER PLAN
STRUCTURE
FINISHES
FLOORING
WALLS
CEILINGS
HANDRAILS
FIXTURES & FITTINGS
DOORS
WINDOWS & VENTILATORS
PLUMBING / SANITARY FITTINGS
ELECTRICAL WORKS
OTHER FEATURES /SERVICES- INFRASTRUCTURE
PLUMBING / SANITARY FITTINGS
TOILET IN MASTER BED ROOM
OTHER TOILETS
KITCHEN
Discover Adora De Goa : Luxury Living in Dabolim .
Perfect Location .
Adora De Goa is ideally situated in the heart of Dabolim , just off ITPL. This prime location offers unparalleled connectivity, making it easy to access Goa major IT hubs, schools, hospitals, and shopping malls. With the Kadugodi Tree Park Metro Station only 180 meters away, commuting has never been more convenient.
Spacious 1 BHK, 2 BHK and 3 BHK Flats .
Choose from our spacious 1 BHK, 2 BHK and 3 BHK flats that blend comfort and style. Each residence is designed to provide a serene living experience, surrounded by nature while being close to urban amenities. Enjoy thoughtfully designed layouts, high-quality finishes, and ample natural light, creating a perfect sanctuary for families.
A Lifestyle of Luxury and Community.
At Adora De Goa , you don’t just find a home; you embrace a lifestyle. The community features lush green spaces, recreational facilities, and a vibrant neighborhood that fosters a sense of belonging. Engage with like-minded individuals and enjoy a harmonious blend of luxury and community living.
Smart Investment Opportunity.
Investing in Adora De Goa means securing a promising future. Located in one of Goa most dynamic locales, these residences not only offer a dream home but also hold significant appreciation potential. As Dabolim continues to thrive, your investment is set to grow, making it a smart choice for homeowners and investors alike.
Why Choose Adora De Goa.
• Prime Location: Sy.No.198, Zuari Nagar, Vidhyanagar Colony, Chicalim, Dabolim, Goa - 403726, INDIA..
• Community-Focused: Embrace a vibrant lifestyle.
• Investment Potential: Great appreciation opportunities.
Project Overview.
• Bank Approval: All Leading Banks.
• Government Approval: .
• Construction Status: ongoing.
• Minimum Area: 554 sq. ft.
• Maximum Area: 1500 sq. ft.
o Minimum Price: Rs. 63.07 lakhs.
o Maximum Price: Rs. 1.49 crore.
Experience the Best of Dabolim Living .
Don’t miss your chance to be a part of this exceptional community. Discover the perfect blend of luxury, connectivity, and nature at Adora De Goa . Contact us today to learn more and schedule a visit!.
No.130, 1, Ulsoor Road, Bangalore-560042, Karnataka, INDIA.
The project is located in Sy.No.198, Zuari Nagar, Vidhyanagar Colony, Chicalim, Dabolim, Goa - 403726, INDIA.
Apartment sizes in the project range from 554 sqft to 1500 sqft.
Yes. Adora De Goa is RERA registered with id PRGO02180009, PRGO02180031, PRGO07180544, PRGO07180560, PRGO07180561, PRGO07180562, PRGO07180578, PRGO07180577, PRGO09180612, PRGO02190645, PRGO02180009 (RERA)
The area of 2 BHK units in the project is 815 sqft
The project is spread over an area of 32.00 Acres.
The price of 3 BHK units in the project ranges from Rs. 1.12 Crs to Rs. 1.49 Crs.