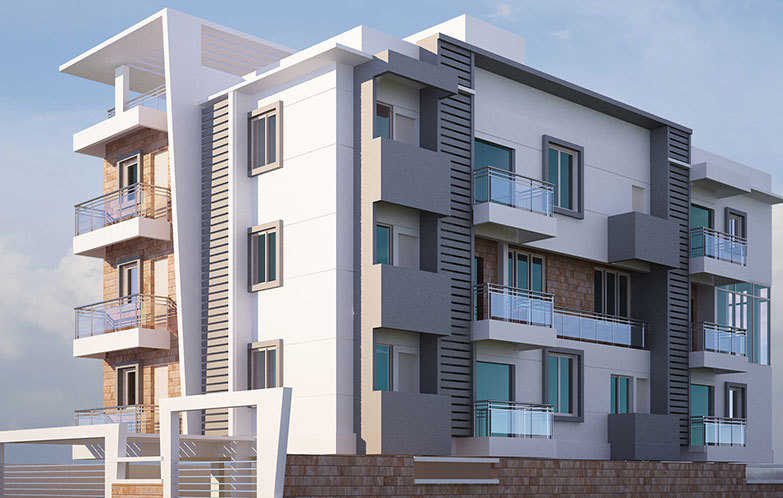



Change your area measurement
MASTER PLAN
Structure
The building is R.C.C framed structure with Bricks/Fly-ash masonry wall
Flooring
Staircase & Lobbies- Natural Stone /Vitrified Tiles,
Car parking -Granolithic flooring, Drive way- Paver blocks
Main door
Teakwood frame Flush door with both sides teak finish and melamine polish
Windows
All rooms shall have UPVC sliding windows with 5mmclear float glass and necessary hardware( Wintech), Bath room ventilators shall be UPVC with Exhaust Provision(Wintech), Grills – Mild steel half grills grouted on wall with enamel paint finish as per architects design, Balcony doors shall have UPVCSliding glass door (Wintech)
Painting
Exterior Emulsion paint (Asian)
Flooring
Foyer ,Living & dining - Imported / Engineered Marble, Bed room - 600 x 600 Vitrified tiles(somany), Balconies- Anti skid tiles (Somany), Kitchen- 600 x 600 Vitrified tiles(somany)
Doors
Bed room doors -Solid wood frames with Flush door with laminate finish/ Moulded doors*, Bathroom doors- Solid wood frames with Flush Door of BWP grade
Kitchen
Counter top – Black Granite , Sink - Stainless steel sink (Nirali/ Diamond)*, Wall ceramic tiles up-to 2 ft high above Counter (Somany)
Painting
Walls to be finished with cement based Putty and two coats of Premium Emulsion Paint(Asian)
Electrical
All internal circuits with PVC with ISI mark, ISI mark quality wire will be used for entire building (Finolex / RR Cables), Switches.(Litaski), Telephone point in living and all bedrooms, A/c point in all bed rooms, Adequate Light, fan & power points as per architect’s recommendation, All flats will have 3 phase connection with independent meters, Cable Provision in Living and all Bedrooms
Plumbing & Sanitary
Concealed CPVC/UPVC pipe lines, CP fittings –Grohe/ Parryware, Sanitary fittings – Roca / Parryware
Adroit Aria – Luxury Apartments with Unmatched Lifestyle Amenities.
Key Highlights of Adroit Aria: .
• Spacious Apartments : Choose from elegantly designed 3 BHK BHK Apartments, with a well-planned 3 structure.
• Premium Lifestyle Amenities: Access 5 lifestyle amenities, with modern facilities.
• Vaastu Compliant: These homes are Vaastu-compliant with efficient designs that maximize space and functionality.
• Prime Location: Adroit Aria is strategically located close to IT hubs, reputed schools, colleges, hospitals, malls, and the metro station, offering the perfect mix of connectivity and convenience.
Discover Luxury and Convenience .
Step into the world of Adroit Aria, where luxury is redefined. The contemporary design, with façade lighting and lush landscapes, creates a tranquil ambiance that exudes sophistication. Each home is designed with attention to detail, offering spacious layouts and modern interiors that reflect elegance and practicality.
Whether it's the world-class amenities or the beautifully designed homes, Adroit Aria stands as a testament to luxurious living. Come and explore a life of comfort, luxury, and convenience.
Adroit Aria – Address Mahalingapuram, Nungambakkam, Chennai, Tamil Nadu , INDIA..
Welcome to Adroit Aria , a premium residential community designed for those who desire a blend of luxury, comfort, and convenience. Located in the heart of the city and spread over 0.24 acres, this architectural marvel offers an extraordinary living experience with 5 meticulously designed 3 BHK Apartments,.
B-703, The Platina, Gachibowli, Hyderabad-500032, Telangana, INDIA.
Projects in Chennai
Completed Projects |The project is located in Mahalingapuram, Nungambakkam, Chennai, Tamil Nadu , INDIA.
Apartment sizes in the project range from 1382 sqft to 2732 sqft.
Yes. Adroit Aria is RERA registered with id TN/02/Building/0061/2017 (RERA)
The area of 3 BHK apartments ranges from 1382 sqft to 2732 sqft.
The project is spread over an area of 0.24 Acres.
The price of 3 BHK units in the project ranges from Rs. 2.04 Crs to Rs. 4.03 Crs.