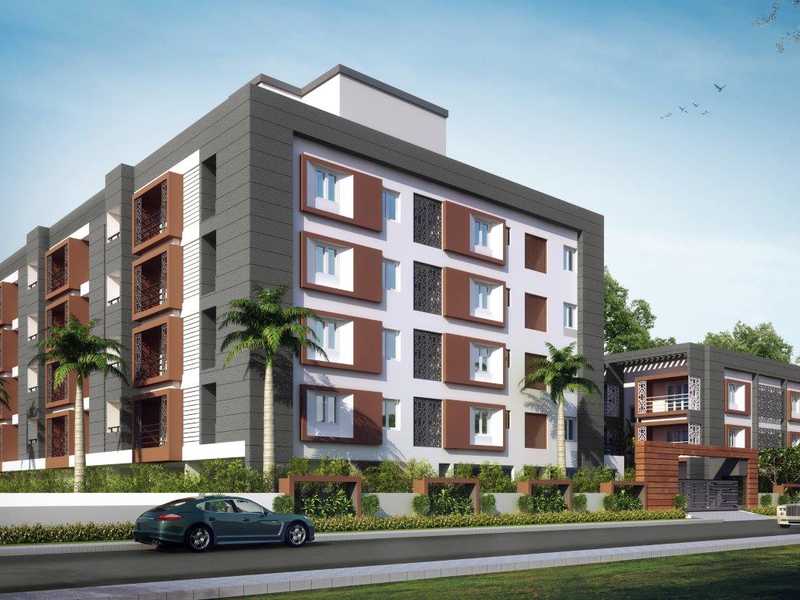



Change your area measurement
 Covid-19 Prevention Steps
Covid-19 Prevention Steps

MASTER PLAN
BACKUP POWER
Power backup of 180 kVA DG for common areas. 600 W in 2 BHK, 800 W in 3 BHK apartments - Kirloskar*.
ELECTRICAL
Circuits
All internal circuits are PVC with ISI mark.
Wiring
All wires (Polycab wires)* & PVC conduits FRLS ISI mark.
Switches
Litaski* brand switches will be used.
Communication
Telephone point in living room.
Lighting & Ventilation
Adequate light, fan & power points as per architect’s recommendation.
Power Meters
All flats will have 3 phase EB connection with independent meters.
Entertainment
TV point in living and master bedroom.
DOORS
Main Door
Teakwood frame and flush door shutter with veneer finish on both sides*.
Bedroom Door
African Vengai Wood frames and flush door shutters finished with enamel paint on both sides*.
Bathroom Door
Solid wood frames with flush door shutter of BWP grade finished with enamel paint on both sides*.
Locks/Hardware
Godrej*.
Handrail
MS Handrail in Balcony as per architect’s design.
FLOORING
Foyer, Living, & Dining
Minimum size of 600 x 600 mm vitrified tiles (India/Imported)*.
Bedroom
Minimum size of 600 x 600 mm vitrified tiles (India/Imported)*.
Kitchen
Minimum size of 600 x 600 mm Vitrified tiles (India/Imported)*.
Balcony
300 x 300 mm size ceramic tiles (India/Imported)*.
Bathroom
300 x 300 mm size ceramic floor tiles and 400 x 250 mm wall-ceramic tiles up to 2100 mm height in all areas (India/Imported)*.
Wash Area
300 x 300 mm ceramic tiles floor tiles and 250 x 350 mm wall-ceramic tiles up to 900 mm (India/Imported)*.
KITCHEN
Counter Top
Black Granite*.
Sink
Stainless steel sink with drain board.
LIFT
Brand
Johnson Lift*.
Service Lift Capacity
2 Automatic Lifts with carrying capacity of 8 persons.
SECURITY
Gate
Main Gate Management System
Details & Specifications
Security cabin with 24/7 CCTV surveillance in external areas and clubhouse only.
STRUCTURE
Details & Specifications
The building is RCC framed structure with AAC block/solid concrete block*.
TOILETS
Plumbing
Concealed CPVC/UPVC pipe lines*.
CP Fittings
Parryware*.
Sanitary Fittings
Parryware*.
Toilet
Non-sunken toilet with grid false ceiling*.
Gratings
SS gratings/PVC gratings in toilet, kitchen and utility*.
WINDOWS
All Rooms
All rooms UPVC windows with 5 mm clear float glass and necessary hardware*.
Bathroom Exhaust
Bath room ventilators shall be UPVC with Exhaust Provision (Wintech)*.
Grills
Mild steel half grills finished with enamel paint grouted into the wall as per architect’s design.
Balcony Door
Balcony doors shall have UPVC track door.
PAINTING
Internal
Walls to be finished with cement based putty with two coats of emulsion paint*.
External
Two coats of exterior emulsion paint*.
Ceiling
Level plaster with two coats of emulsion paint*.
Adroit Fortune – Luxury Apartments in Sholinganallur , Chennai .
Adroit Fortune , a premium residential project by Adroit Urban Developers,. is nestled in the heart of Sholinganallur, Chennai. These luxurious 2 BHK, 3 BHK and 3.5 BHK Apartments redefine modern living with top-tier amenities and world-class designs. Strategically located near Chennai International Airport, Adroit Fortune offers residents a prestigious address, providing easy access to key areas of the city while ensuring the utmost privacy and tranquility.
Key Features of Adroit Fortune :.
. • World-Class Amenities: Enjoy a host of top-of-the-line facilities including a 24Hrs Water Supply, 24Hrs Backup Electricity, CCTV Cameras, Club House, Covered Car Parking, Gazebo, Gym, Indoor Games, Landscaped Garden, Lift, Play Area, Security Personnel, Snooker and Vastu / Feng Shui compliant.
• Luxury Apartments : Choose between spacious 2 BHK, 3 BHK and 3.5 BHK units, each offering modern interiors and cutting-edge features for an elevated living experience.
• Legal Approvals: Adroit Fortune comes with all necessary legal approvals, guaranteeing buyers peace of mind and confidence in their investment.
Address: No:444/24 & 2B, Nehru Nagar Main Rd, Sholinganallur, Chennai, Tamil Nadu, INDIA..
#1, Bheemanna Garden Street, Alwarpet, Chennai – 600018, Tamil Nadu, INDIA.
Projects in Chennai
Completed Projects |The project is located in No:444/24 & 2B, Nehru Nagar Main Rd, Sholinganallur, Chennai, Tamil Nadu, INDIA.
Apartment sizes in the project range from 1153 sqft to 2976 sqft.
Yes. Adroit Fortune is RERA registered with id TN/01/Building/0092/2019 dated 28/06/2019 (RERA)
The area of 2 BHK apartments ranges from 1153 sqft to 1293 sqft.
The project is spread over an area of 1.18 Acres.
Price of 3 BHK unit in the project is Rs. 2.18 Crs