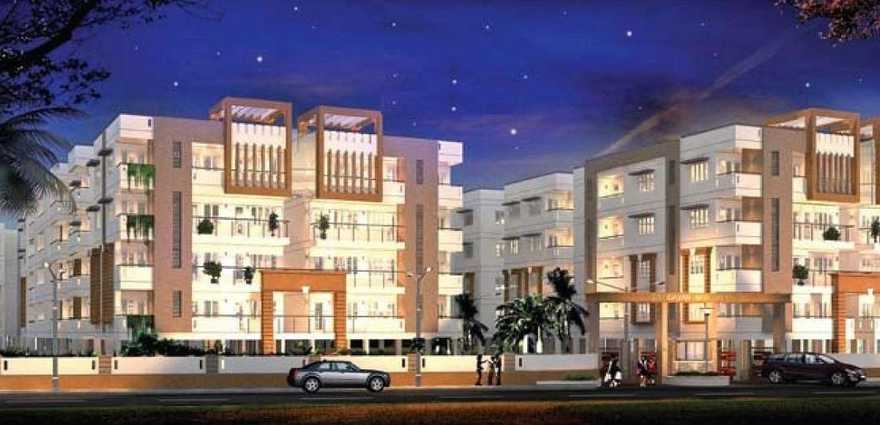By: Advaita Homes in Tondiarpet

Change your area measurement
MASTER PLAN
Foundation
Earth work, depth of basement and refilling as per the structural design
Structure:
RCC framed structure as per the structural design using M20 grade concrete and fe 415 grade steel.
Brickwork:
External 9" thick red brick walls and Internal 4" thick single brick walls with CM 1:6 as per the Working drawings.
Plastering :
Internal single coat with wall care putty in CM1:5
External double coat with sponge finish in CM1:5
Flooring:
2' x 2' vitrified tiles of approved quality for the Flats and green/white marble for common areas.
Toilet tiles:
1' x 1' ceramic tiles of approved make for Flooring and 7' height dado as per approved samples (Kajaria or equivalent)
Paintings:
Internal acrylic emulsion with luppam finish and External plastic emulsion, textured finish as per design.
Main door and French doors polished in Melamine and other doors and windows painted in enamel.
Doors and windows:
All door and window frames and window shutters are in sal wood as per design.
Main door shutter in teak wood as per design. Other door shutters are flush doors. hardware as per approved samples.
Railings:
MS railings as per design.
Electrical works:
Wiring with havells cables, switches anchor roma or equivalent, panel boards and MCB as per design.
Electrical fixtures in common areas as per approved samples.
Plumbing :
All plumbing lines are in G.I
All sanitary lines are PVC
Plumbing fixtures are jaguar (Continental) and Sanitary fittings are hindware
Lifts:
Lifts of standard make as per approval.
Landscape:
Hard landscape as per design.
Water tank:
Designed capacity RCC water tank.
Sumps:
RCC sumps as per design.
Kitchen:
RCC platform with black granite top and SS Sink as per approved sample
Advaita Brindavan – Luxury Apartments in Tondiarpet , Chennai .
Advaita Brindavan , a premium residential project by Advaita Homes,. is nestled in the heart of Tondiarpet, Chennai. These luxurious 2 BHK and 3 BHK Apartments redefine modern living with top-tier amenities and world-class designs. Strategically located near Chennai International Airport, Advaita Brindavan offers residents a prestigious address, providing easy access to key areas of the city while ensuring the utmost privacy and tranquility.
Key Features of Advaita Brindavan :.
. • World-Class Amenities: Enjoy a host of top-of-the-line facilities including a Gym, Health Facilities, Indoor Games, Landscaped Garden, Maintenance Staff, Play Area, Security Personnel and Swimming Pool.
• Luxury Apartments : Choose between spacious 2 BHK and 3 BHK units, each offering modern interiors and cutting-edge features for an elevated living experience.
• Legal Approvals: Advaita Brindavan comes with all necessary legal approvals, guaranteeing buyers peace of mind and confidence in their investment.
Address: Opposite Port Trust Stadium, New Washermenpet, Tondiarpet, Chennai 600081, Tamilnadu, INDIA..
Advaita Homes, the real estate arm of BMR Group of Industries (The BMR Group) has been established to fulfil the dream of providing quality homes that are wallet friendly and are well-built, providing a long-lasting value to its inhabitants. The BMR Group, which is both a pioneer and a leader in the aquaculture industry, achieving many successes and recognition in shrimp farming and shrimp hatchery operations, was founded in 1992.The conglomerate has a contiguous land bank in various places of the city, which it will exploit in the next few years to build several residential and semi-commercial complexes. The properties will be built as per the following defining foundations.
#12 -13, Anna Salai, Palavakkam, Chennai-600041, Tamil Nadu, INDIA.
Projects in Chennai
Completed Projects |The project is located in Opposite Port Trust Stadium, New Washermenpet, Tondiarpet, Chennai 600081, Tamilnadu, INDIA.
Apartment sizes in the project range from 990 sqft to 1545 sqft.
The area of 2 BHK apartments ranges from 990 sqft to 1405 sqft.
The project is spread over an area of 1.00 Acres.
The price of 3 BHK units in the project ranges from Rs. 89.34 Lakhs to Rs. 1.02 Crs.