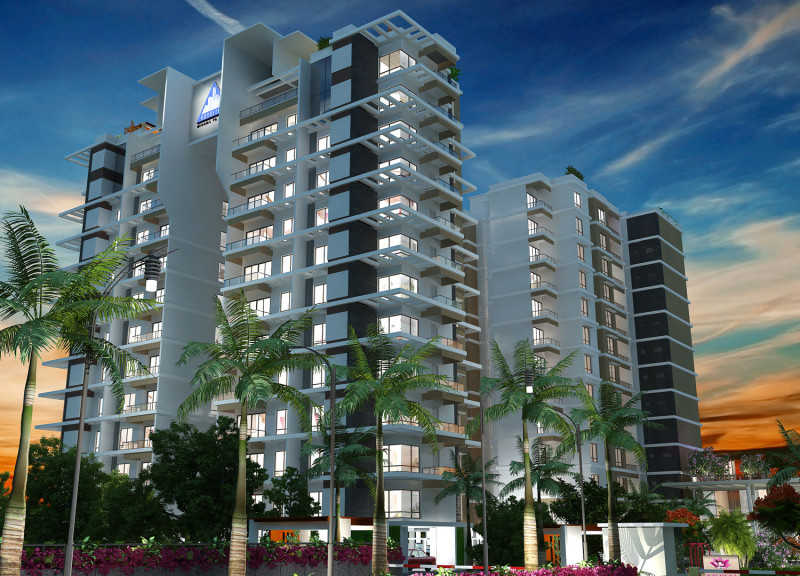



Change your area measurement
MASTER PLAN
Structure:
Plastering:
Painting:
Flooring & Cladding:
Doors & Windows:
Kitchen:
Electrical:
Lift:
COMMON AMMENITIES
CLUB HOUSE
SECURITY SYSTEM:
BACK UP GENERATOR:
OTHER UNIQUE FEATURES:
Advaitha Aksha : A Premier Residential Project on Koramangala, Bangalore.
Looking for a luxury home in Bangalore? Advaitha Aksha , situated off Koramangala, is a landmark residential project offering modern living spaces with eco-friendly features. Spread across 0.78 acres , this development offers 170 units, including 3 BHK and 4 BHK Apartments.
Key Highlights of Advaitha Aksha .
• Prime Location: Nestled behind Wipro SEZ, just off Koramangala, Advaitha Aksha is strategically located, offering easy connectivity to major IT hubs.
• Eco-Friendly Design: Recognized as the Best Eco-Friendly Sustainable Project by Times Business 2024, Advaitha Aksha emphasizes sustainability with features like natural ventilation, eco-friendly roofing, and electric vehicle charging stations.
• World-Class Amenities: 24Hrs Backup Electricity, Aerobics, Amphitheater, Badminton Court, Bank/ATM, Banquet Hall, Basket Ball Court, Billiards, CCTV Cameras, Club House, Community Hall, Covered Car Parking, Earthquake Resistant, Gym, Health Facilities, Indoor Games, Jacuzzi Steam Sauna, Jogging Track, Landscaped Garden, Library, Lift, Maintenance Staff, Meditation Hall, Play Area, Rain Water Harvesting, Security Personnel, Senior Citizen Park, Snooker, Spa, Squash Court, Swimming Pool, Table Tennis, Tennis Court, Vastu / Feng Shui compliant, Visitor lounge, Waste Disposal and Wifi Connection.
Why Choose Advaitha Aksha ?.
Seamless Connectivity Advaitha Aksha provides excellent road connectivity to key areas of Bangalore, With upcoming metro lines, commuting will become even more convenient. Residents are just a short drive from essential amenities, making day-to-day life hassle-free.
Luxurious, Sustainable, and Convenient Living .
Advaitha Aksha redefines luxury living by combining eco-friendly features with high-end amenities in a prime location. Whether you’re a working professional seeking proximity to IT hubs or a family looking for a spacious, serene home, this project has it all.
Visit Advaitha Aksha Today! Find your dream home at Plot No 148, Koramangala 1st Block, Bangalore, Karnataka, INDIA.. Experience the perfect blend of luxury, sustainability, and connectivity.
#5, Intermediate Ring Road, Domlur, Bangalore, Karnataka, INDIA.
Projects in Bangalore
Ongoing Projects |The project is located in Plot No 148, Koramangala 1st Block, Bangalore, Karnataka, INDIA.
Apartment sizes in the project range from 1948 sqft to 2476 sqft.
Yes. Advaitha Aksha is RERA registered with id PRM/KA/RERA/1251/310/PR/171214/001864 (RERA)
The area of 4 BHK apartments ranges from 2441 sqft to 2476 sqft.
The project is spread over an area of 0.78 Acres.
The price of 3 BHK units in the project ranges from Rs. 2.5 Crs to Rs. 2.57 Crs.