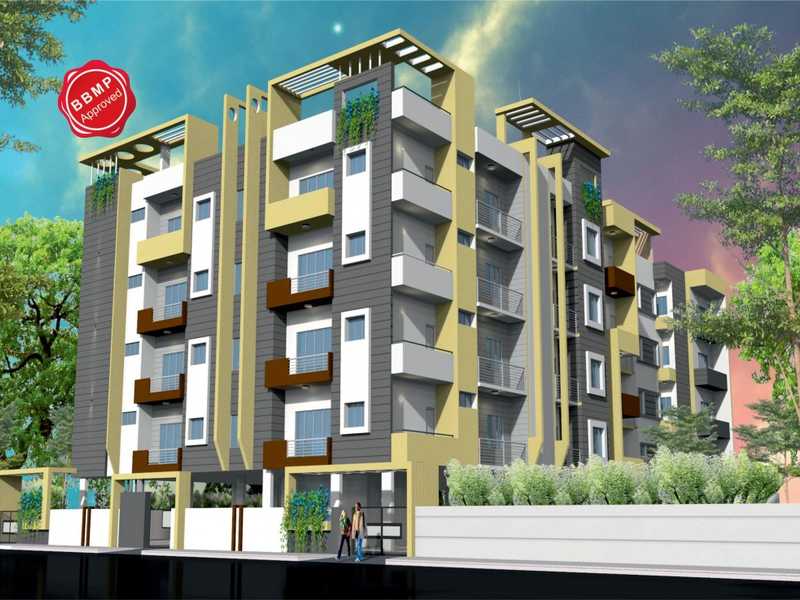By: Aesthetic Constructions in K R Puram




Change your area measurement
MASTER PLAN
STRUCTURE
RCC Framed Structure with M 25 Grade concrete and Fe 500 Grade TMT Steel, designed as per relevant BIS Codes for Earthquake resistance.
WALLS
6” thick & solid concrete blocks for building external walls and 4” thick & solid concrete blocks for internal walls.
plasterer PLASTERING
External walls with double coat Sponge finish, and Internal walls smoothly plastered with lime rendering.
FLOORING
Vitrified tiles (2” x 2”), with 3” skirting for hall, dining, kitchen and bedrooms. Ceramic Tiles in balconies.
MAIN DOOR
Teak wood frame and teak wood shutter with hardware and magic eye.
OTHER DOORS
Country wood frames and commercial flush shutters with powder coated hardware fittings.
DOORS & WINDOWS
Main Door Teak wood frame and modular shutter doors with powder coated hardware fittings.
Other doors:
Sal wood frames and commercial flush shutters with powder coated hardware fittings.
Windows:
Aluminium powder coated 3 track windows with glass, safety grill and mosquito mesh.
PLUMBING & SANITARY
CPVC Plumbing system. All sanitary fittings are of Hindware or equivalent make. Hot & cold wall mixer with overhead shower. Provision for gyese in all bathrooms. All CP fittings are of Hindware / Jaguar or equivalent make
Entrance and lobby finished with Marble / Granite flooring.
Tiles, Cladding & dadoing
Kitchen:
Glazed ceramic tiles dado upto 2’ height above platform.
Bathrooms:
Glazed ceramic tiles dado upto 7’ height.
KITCHEN
Black granite platform with 2 feet dado ceramic tiles and with stainless steel sink. Provision of taps for municipal & borewell water and for fixing water purifier.
ELECTRICAL
Fan and light points in all the rooms. Aqua guard, chimney and mixi point in kitchen and washing machine point in utility. Telephone point and TV point A/C point in living and master bedroom. One A/C point in master bedroom. Modular switches in all the rooms & miniature circuit breaker (MCB) in main distribution box in all flats.
PAINTING
Exterior Walls: Weather proof emulsion paint.
Interior Walls : One coat of primer and two coats of emulsion paint with smooth finish.
GENERATOR
Power backup for all motors and common lighting. 1KVA backup for each house.
Aesthetic PV Paradise – Luxury Apartments in K R Puram , Bangalore .
Aesthetic PV Paradise , a premium residential project by Aesthetic Construction,. is nestled in the heart of K R Puram, Bangalore. These luxurious 2 BHK and 3 BHK Apartments redefine modern living with top-tier amenities and world-class designs. Strategically located near Bangalore International Airport, Aesthetic PV Paradise offers residents a prestigious address, providing easy access to key areas of the city while ensuring the utmost privacy and tranquility.
Key Features of Aesthetic PV Paradise :.
. • World-Class Amenities: Enjoy a host of top-of-the-line facilities including a 24Hrs Water Supply, 24Hrs Backup Electricity, Community Hall, Covered Car Parking, Gym, Intercom, Lift, Play Area and Security Personnel.
• Luxury Apartments : Choose between spacious 2 BHK and 3 BHK units, each offering modern interiors and cutting-edge features for an elevated living experience.
• Legal Approvals: Aesthetic PV Paradise comes with all necessary legal approvals, guaranteeing buyers peace of mind and confidence in their investment.
Address: K R Puram, Bangalore, Karnataka, INDIA..
# 2823, 1st Floor, HAL 2nd Stage, 80 Ft Main Road, Indira Nagar, Bangalore, Pin Code - 560008, Karnataka, INDIA.
Projects in Bangalore
Completed Projects |The project is located in K R Puram, Bangalore, Karnataka, INDIA.
Apartment sizes in the project range from 1245 sqft to 1654 sqft.
The area of 2 BHK apartments ranges from 1245 sqft to 1423 sqft.
The project is spread over an area of 0.25 Acres.
The price of 3 BHK units in the project ranges from Rs. 68.55 Lakhs to Rs. 73.06 Lakhs.