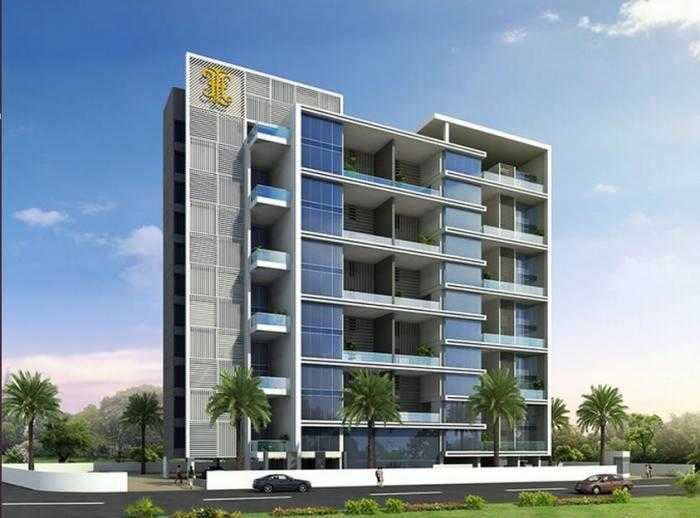By: AG Constructions in Sopan Baug




Change your area measurement
MASTER PLAN
BUILDING SPECIFICATION
STRUCTURE
Stand Alone 11 Storey Building
Earthquake Resistant Rcc Design
Pigeon Free, Intelligent Architecture
3 and 4 Bhk Sky Villas (2 Per Floor)
STANDARD FINISHES EXTERNAL
Acrylic Emulsion Paint On Plaster
(Wood, Aluminum and Toughened Glass Where Required)
COMMON LOBBY
Double Height, Air Conditioned
Waiting Lounge and Concierge Facility
Italian / Imported Marble Flooring
BASIC UTILITIES
Common Water Softner Plant
Full Generator Back-Up
Smart Garbage Disposal System
Two High Speed Strecher Elevators
Telephone Exchange With Intercom Facility
Driver Rest Room With Bathroom and Toilet
SAFETY
State Of The Art Fire Fighting Equipment
50000 Ltr Fire Fighting Water Reservoir
Smoke Detectors and Water Sprinklers In
BASEMENT AND LOBBIES
Two Staircases For Expedited Evacuation
High Usage Of Fire Resistant Materials
SECURITY
Hi-Tech Security System
Cctv Surveillance For Common Areas
ROOF TOP AMENITIES
Pool With Sundeck and Gazebo
Open Banquet Area
Glass Gymnasium and Fitness Center
GREEN INITIATIVE
1Rain Water Harvesting
Power Saving, Energy Compliant Led Lighting In Common Areas
Energy Compliant Air Conditioners In Lobby
SKY VILLA SPECIFICATIONS
Standard Finishes
Walls - Acrylic Emulsion Paint On Gypsum
Ceiling - Water Based Paint On Gypsum
FLOORING
Living Room, Bedrooms and Passage: Italian / Imported Marble Flooring
Master Bedroom: Laminated Wooden Flooring
Kitchen, Terrace and Utility: Anti Skid Premium Vitrified / Ceramic Tiles
WINDOWS
Upvc Bay Windows
DOORS AND FRAMES
8ft Height Imported Laminated Doors With Rubber Beading
Premium Quality Hardware
ELECTRICAL
Premium Quality Switch and Sockets
Provision Dth Television
CAR PARKING
Pre-Alloted Car Parks
(3 For 4bhk and 2 For 3bhk)
KITCHEN
Dado / Wall Finish: Premium Vitrified / Ceramic Tiles
Granite Platform With Sink
Pre-Installed Exhaust Fan
Premium Cp Fittings
Premium Quality Kitchen Cabinets
BATHROOM
Fully Suited Bathrooms
Flooring and Tiles: Imported / Premium Vitrified
Premium Sanitary Fittings
Premium Cp Fittings
Under Basin Counter
Glass Cubicle In Master Bathroom
Pre-Installed Boiler
AIR CONDITIONING
Invertor Split Air Conditioning In Bed Rooms and Living Room
SECURITY
Hi-Tec Security With 2 Point Connectivity
AG The House Of Lords – Luxury Living on Sopan Baug, Pune.
AG The House Of Lords is a premium residential project by AG Constructions Promoters And Builders, offering luxurious Apartments for comfortable and stylish living. Located on Sopan Baug, Pune, this project promises world-class amenities, modern facilities, and a convenient location, making it an ideal choice for homeowners and investors alike.
This residential property features 24 units spread across 12 floors, with a total area of 0.52 acres.Designed thoughtfully, AG The House Of Lords caters to a range of budgets, providing affordable yet luxurious Apartments. The project offers a variety of unit sizes, ranging from 2781 to 3397 sq. ft., making it suitable for different family sizes and preferences.
Key Features of AG The House Of Lords: .
Prime Location: Strategically located on Sopan Baug, a growing hub of real estate in Pune, with excellent connectivity to IT hubs, schools, hospitals, and shopping.
World-class Amenities: The project offers residents amenities like a 24Hrs Water Supply, 24Hrs Backup Electricity, CCTV Cameras, Covered Car Parking, Gym, Intercom, Landscaped Garden, Lift, Security Personnel and Swimming Pool and more.
Variety of Apartments: The Apartments are designed to meet various budget ranges, with multiple pricing options that make it accessible for buyers seeking both luxury and affordability.
Spacious Layouts: The apartment sizes range from from 2781 to 3397 sq. ft., providing ample space for families of different sizes.
Why Choose AG The House Of Lords? AG The House Of Lords combines modern living with comfort, providing a peaceful environment in the bustling city of Pune. Whether you are looking for an investment opportunity or a home to settle in, this luxury project on Sopan Baug offers a perfect blend of convenience, luxury, and value for money.
Explore the Best of Sopan Baug Living with AG The House Of Lords?.
For more information about pricing, floor plans, and availability, contact us today or visit the site. Live in a place that ensures wealth, success, and a luxurious lifestyle at AG The House Of Lords.
AG Technology Park, Gaikwad Avenue, Off ITI Road, Aundh, Pune - 411007, Maharashtra, INDIA.
Projects in Pune
Completed Projects |The project is located in Sopan Baug, Pune, Maharashtra, INDIA.
Apartment sizes in the project range from 2781 sqft to 3397 sqft.
Yes. AG The House Of Lords is RERA registered with id P52100006066 (RERA)
The area of 4 BHK apartments ranges from 2781 sqft to 3397 sqft.
The project is spread over an area of 0.52 Acres.
3 BHK is not available is this project