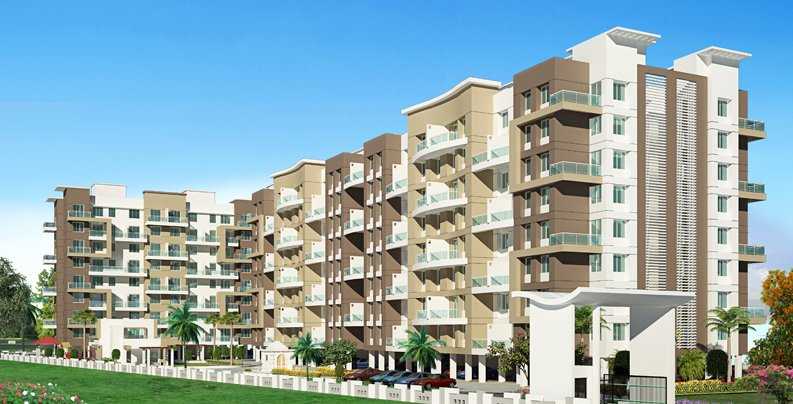By: Agarwal Gupta Associates in Wagholi




Change your area measurement
MASTER PLAN
Structure: Earthquake resistance RCC design
Flooring: 2’*2’ premium quality vitrified tiles with skirting
Plaster: Gypsum finish internally, Sand plaster eternally.
Kitchen: Black granite top platform with stainless steel sink and glazed tiles dado up to lintel level….Provision for water purifier & exhaust fan, utility tap in dry balcony.
Windows: 3 track aluminum powder coated sliding windows with mosquito net & M.S. safety grill.
Doors: Both side laminated door for main entrance , waterproof internal flush doors with superior fittings.
Toilet: Designer colored ceramic tiles up to ceiling level, Hot & cold mixer, Marble door frames.
Electrical : Concealed copper wiring , modular switches of Anchor/ Equivalent and appropriate number of electrical points and TV – Telephone points in living room. A/C points in master bedroom , cable point in living room , provision for inverter.
Plumbing: Jaquar / Equivalent CP fittings & sanitary fixtures of cera or equivalent .
Lift: Two automatic lifts with power backup.
Painting : Good quality acrylic paint for exterior and good quality oil bound distemper in pleasing shades for interior.
Lobby : Grand entrance lobby & Decorative floor lobby.
Agarwal Gupta Sai Sanskruti hosts a exclusively designed Residential Apartments which comprises of Residential. By Agarwal Gupta Associates Pune Wagholi.
Agarwal Gupta Sai Sanskruti Offers an array of world class amenities such as Basket Ball Court, Car Wash, Carrom Board, CCTV Cameras, Club House, Gazebo, Intercom, Landscaped Garden, Lift, Multipurpose Games Court, Party Area, Play Area, Senior Citizen Plaza, Solar Water Heating, Table Tennis and Temple.
Located in . Agarwal Gupta Sai Sanskruti is in troupe with many famous schools, hospitals, shopping destinations, tech parks and every civic amenity required, so that you spend less time on the road and more at home.
The project has an area of 615 priced at a range of 47.85 lakhs to.
Shop No 01, Frist Floor, Citipridge Sect No 25, Pune-411044, Maharashtra, INDIA.
Projects in Pune
Completed Projects |The project is located in Near Wagheshwar Temple, Baif Road, Wagholi, Pune, Maharashtra, INDIA.
Apartment sizes in the project range from 615 sqft to 1075 sqft.
The area of 2 BHK apartments ranges from 905 sqft to 910 sqft.
The project is spread over an area of 3.00 Acres.
The price of 2 BHK units in the project ranges from Rs. 40.71 Lakhs to Rs. 40.92 Lakhs.