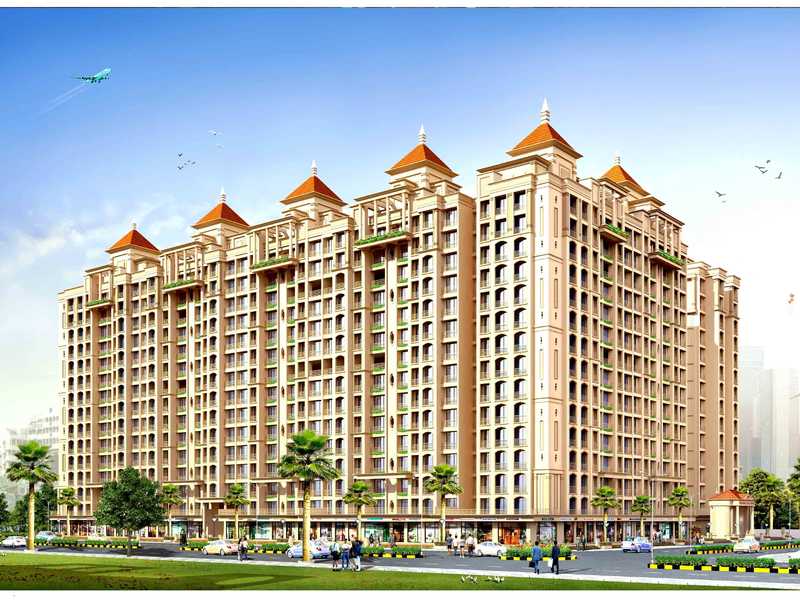By: Agarwal Group in Virar West




Change your area measurement
MASTER PLAN
LIVING AND BEDROOM
BATHROOM
KITCHEN
ELECTRICAL
SECURITY
PROJECT HIGHLIGHTS
Agarwal Paramount : A Premier Residential Project on Virar West, Mumbai.
Looking for a luxury home in Mumbai? Agarwal Paramount , situated off Virar West, is a landmark residential project offering modern living spaces with eco-friendly features. Spread across 3.05 acres , this development offers 758 units, including 1 BHK, 2 BHK and 3 BHK Apartments.
Key Highlights of Agarwal Paramount .
• Prime Location: Nestled behind Wipro SEZ, just off Virar West, Agarwal Paramount is strategically located, offering easy connectivity to major IT hubs.
• Eco-Friendly Design: Recognized as the Best Eco-Friendly Sustainable Project by Times Business 2024, Agarwal Paramount emphasizes sustainability with features like natural ventilation, eco-friendly roofing, and electric vehicle charging stations.
• World-Class Amenities: 24Hrs Water Supply, 24Hrs Backup Electricity, Badminton Court, CCTV Cameras, Club House, Covered Car Parking, Entrance Gate With Security Cabin, Fire Safety, Gym, Indoor Games, Intercom, Jogging Track, Landscaped Garden, Lift, Outdoor games, Play Area, Rain Water Harvesting, Security Personnel, Squash Court, Swimming Pool, Table Tennis, Tennis Court, Vastu / Feng Shui compliant, Waste Management, 24Hrs Backup Electricity for Common Areas, Sewage Treatment Plant and Video Door Phone.
Why Choose Agarwal Paramount ?.
Seamless Connectivity Agarwal Paramount provides excellent road connectivity to key areas of Mumbai, With upcoming metro lines, commuting will become even more convenient. Residents are just a short drive from essential amenities, making day-to-day life hassle-free.
Luxurious, Sustainable, and Convenient Living .
Agarwal Paramount redefines luxury living by combining eco-friendly features with high-end amenities in a prime location. Whether you’re a working professional seeking proximity to IT hubs or a family looking for a spacious, serene home, this project has it all.
Visit Agarwal Paramount Today! Find your dream home at Avenue Q, Global City, Virar West, Mumbai, Maharashtra, INDIA.. Experience the perfect blend of luxury, sustainability, and connectivity.
Agarwal Group of Companies fundamental business strategy is to build long-term client relationships. With presence of more than four decades in the industry, it has attracted and retained clients by providing superior customer values by its quality work and timeliness.
Agarwal Group of Companies was founded by Shri J. N. Agarwal, a small trader in Kanpur with big vision that transformed us into reputed builders in Mumbai. With more than four decade of experience, Agarwal Group of Companies is a professionally managed company which has successfully executed numerous projects through its various group companies in Mumbai & Ahmedabad.
Every structure erected by us is the manifestation of our vision. We are trusted for quality and acknowledged for an unshakable commitment to excellence in every aspect of construction, be it design, utility, convenience or aesthetics. It is our cherished desire to offer our customers the benefits of the latest in materials, design and techniques available in the country. This explains why construction is more than just a business activity at Agarwal Group. For us, it is an opportunity to be perceived as solution in the construction business, adding value in every possible way to our projects and ensuring the satisfaction of our customers.
The use of high quality construction materials, timely completion of projects, clear titles, and transparent documentation has made us the first choice of our customers. Our Group is synonymous to professionalism in service, transparency of the deals along with the quality of work.
Today apart from Construction, the group is also addressing its social responsibility by setting up schools with an aim to create a better environment for the future generations to gain knowledge and excel in their lives.
#9, Gokul Annexe, Agarwal Gardens (Phase II), Opposite Muljibhai Metha School, Gokul Township, Bolinj, Virar West, Mumbai-401303, Maharashtra, INDIA.
Projects in Mumbai
Completed Projects |The project is located in Avenue Q, Global City, Virar West, Mumbai, Maharashtra, INDIA.
Apartment sizes in the project range from 408 sqft to 813 sqft.
Yes. Agarwal Paramount is RERA registered with id P99000002207 (RERA)
The area of 2 BHK units in the project is 604 sqft
The project is spread over an area of 3.05 Acres.
Price of 3 BHK unit in the project is Rs. 1.06 Crs