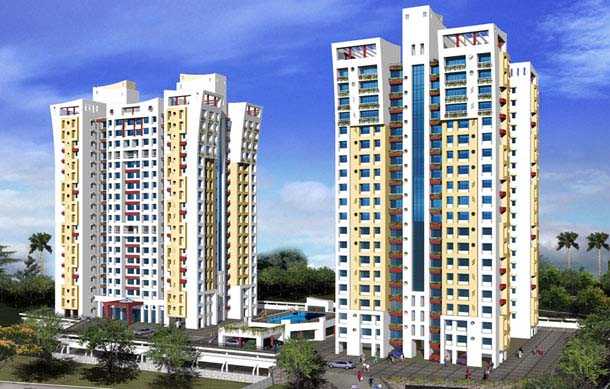
Change your area measurement
Interiors:
Italian Marble Flooring in Living and Dining.
Exclusive Wooden Flooring in Master Bedroom.
Granite kitchen platform with a stainless steel sink and a service platform with full height glazed tiles on wall.
Full height glazed tiles in bathroom with ceramic flooring.
Wall & Ceiling of the flat will be P.O.P finished with decorative moulding.
Internal wall will be plastic paint.
Plumbing, Electrification & Accessories Fittings:
Ceiling fans & Tube lights in entire flat.
Water filter in kitchen.
Wooden finish kitchen cabinets with Electric chimney & 4 burner hob in kitchen.
Chakkee (Flour Mill) in the kitchen.
Exhaust fan & boiler in bathroom with false ceiling.
Concealed copper wiring with reputed brand switches.
3 phase meter connection.
Shower panel with bath tray in master bedroom.
Mirror above wash basin with quality accessory fitting.
Concealed Plumbing with Jaguar type fitting in Bathroom.
Special water proofing treatment in bathroom & terrace.
Space provision for Washing Machine.
Doors & Windows:
Decorative main door of solid flush door with Brass hardware fitting & double locking system and with additional safety doors.
Decorative finish interior doors.
Heavy section powder coated / Anodized aluminum sliding window with tinted glass and granite sill Frame.
Safety grills in all windows
Agarwal Residency – Luxury Apartments in Kandivali West, Mumbai.
Agarwal Residency, located in Kandivali West, Mumbai, is a premium residential project designed for those who seek an elite lifestyle. This project by Agarwal Group Of Companies offers luxurious. 2 BHK, 3 BHK and 4 BHK Apartments packed with world-class amenities and thoughtful design. With a strategic location near Mumbai International Airport, Agarwal Residency is a prestigious address for homeowners who desire the best in life.
Project Overview: Agarwal Residency is designed to provide maximum space utilization, making every room – from the kitchen to the balconies – feel open and spacious. These Vastu-compliant Apartments ensure a positive and harmonious living environment. Spread across beautifully landscaped areas, the project offers residents the perfect blend of luxury and tranquility.
Key Features of Agarwal Residency: .
World-Class Amenities: Residents enjoy a wide range of amenities, including a CCTV Cameras, Club House, Community Hall, Gas Pipeline, Jogging Track, Landscaped Garden, Play Area, Security Personnel and Swimming Pool.
Luxury Apartments: Offering 2 BHK, 3 BHK and 4 BHK units, each apartment is designed to provide comfort and a modern living experience.
Vastu Compliance: Apartments are meticulously planned to ensure Vastu compliance, creating a cheerful and blissful living experience for residents.
Legal Approvals: The project has been approved by Sorry, Legal approvals information is currently unavailable, ensuring peace of mind for buyers regarding the legality of the development.
Address: Shankar Lane, Adarsh Dugdhalaya, Kailash Nagar, Kandivali West, Mumbai 400067, Maharashtra, INDIA..
Kandivali West, Mumbai, INDIA.
For more details on pricing, floor plans, and availability, contact us today.
Agarwal Golden Chambers, Fun Republic Road, Plot No. 13/A, Behind Balaji Telefilms, Off. New Link Road, Andheri West, Mumbai, Maharashtra, INDIA.
The project is located in Shankar Lane, Adarsh Dugdhalaya, Kailash Nagar, Kandivali West, Mumbai 400067, Maharashtra, INDIA.
Apartment sizes in the project range from 1060 sqft to 2680 sqft.
The area of 4 BHK units in the project is 2680 sqft
The project is spread over an area of 1.00 Acres.
Price of 3 BHK unit in the project is Rs. 5 Lakhs