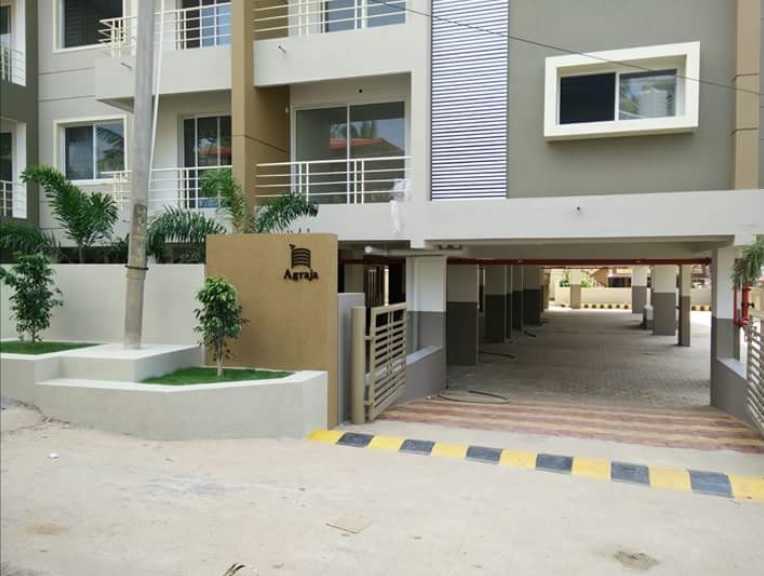



Change your area measurement
MASTER PLAN
GENERAL
HIGHLIGHTS
Doors & Windows
Painting
Electrical
Plumbing
Drawing & Dining
Bed Rooms
Kitchen and work area
Bath rooms
Balconies
Elevator
Agraja The Legend – Luxury Apartments in Neermarga , Mangalore .
Agraja The Legend , a premium residential project by Agraja Builders and Developers,. is nestled in the heart of Neermarga, Mangalore. These luxurious 2 BHK and 3 BHK Apartments redefine modern living with top-tier amenities and world-class designs. Strategically located near Mangalore International Airport, Agraja The Legend offers residents a prestigious address, providing easy access to key areas of the city while ensuring the utmost privacy and tranquility.
Key Features of Agraja The Legend :.
. • World-Class Amenities: Enjoy a host of top-of-the-line facilities including a 24Hrs Water Supply, CCTV Cameras, Compound, Covered Car Parking, Fire Safety, Gas Pipeline, Lift, Rain Water Harvesting, Security Personnel, Waste Management, 24Hrs Backup Electricity for Common Areas and Sewage Treatment Plant.
• Luxury Apartments : Choose between spacious 2 BHK and 3 BHK units, each offering modern interiors and cutting-edge features for an elevated living experience.
• Legal Approvals: Agraja The Legend comes with all necessary legal approvals, guaranteeing buyers peace of mind and confidence in their investment.
Address: Near Hotel Sree Durga, Neermarga, Mangalore, Karnataka, INDIA..
2nd Floor, Pam Arcade, Opp Indian Oil Petrol Pump, Near Infosys, Kottara Chowki, Mangalore - 575006, Karnataka, INDIA.
The project is located in Near Hotel Sree Durga, Neermarga, Mangalore, Karnataka, INDIA.
Apartment sizes in the project range from 1155 sqft to 1410 sqft.
Yes. Agraja The Legend is RERA registered with id PRM/KA/RERA/1257/334/PR/181010/002050 (RERA)
The area of 2 BHK apartments ranges from 1155 sqft to 1210 sqft.
The project is spread over an area of 0.50 Acres.
Price of 3 BHK unit in the project is Rs. 43.12 Lakhs