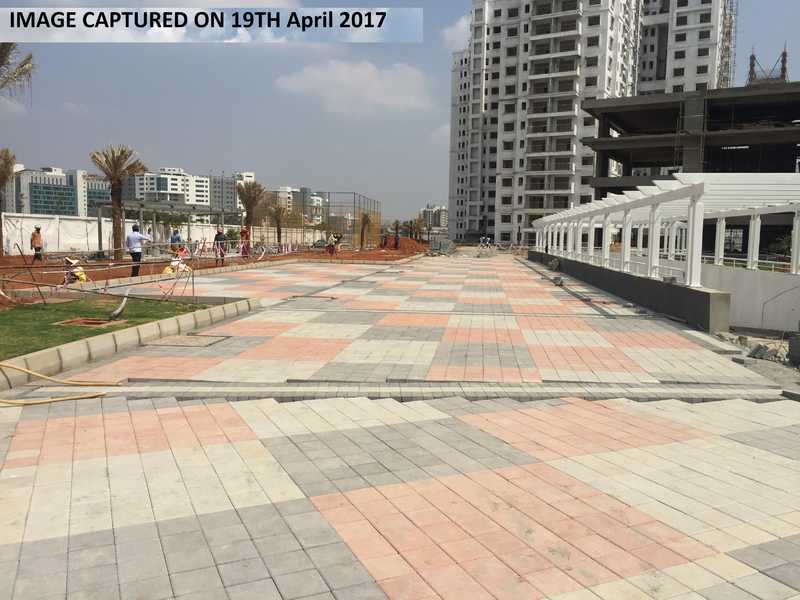



Change your area measurement
MASTER PLAN
Structure
RCC frame with columns and beams designed for earthquake resistance
Masonry
External : 8" cellular for external and between apartments
Internal : 4" solid block for internal.
Flooring
Vitrified Double charged(Nano Technology) tile of 32"*32" in living / dining room and 24"*24" in bedrooms
Windows / Sliding Doors
MRF vapour coated Aluminum windows and sliding doors with 5mm clear glass
Doors
Entrance : Enginerred wood frame with designer laminate shutter along with SS handle and safety lock etc.,
Bed Room : Engineered Wood frame with Mezzanite solid core 32mm thick B.S. laminated shutter with SS accessories
Toilets Engineered wood frame with laminated shutter
Kitchen
Polished Granite platform with S.S.Sink and drain board
Designer tiles 2'-0" high above platform and sink
Wash basin in common area with designer tiles
Bathroom
Chromium Plated fittings with single lever divertor for shower in Master bed
Designer tiles dadooing up to Lintel level
Wash basin and Wall hung closet(White) with seat cover by (Hindware or equivalent make)
Painting
Acrylic emulsion for internal walls and OBD for ceiling
Texture on external wall of the building with acrylic water based paint
Electrification
Modular switches (Anchor Roma or equivalent make)
Concealed circuit wiring with Finolex / Anchor / Havells wires
RCCB in individual flat for safety fan points in living room and bedroom
AC point in master Bedroom
TV, Telephone point in living & Master Bed Room
1 BHK-3KVA, 2BHK-4KVA, 3BHK-5KVA, 4BHK-8KVA, Pent House-8KVA
Generator Facility
Branded sound proof generator for common area for lift, water pumps, common passages, club house, basements and drive ways / garden area and for individual apartments:(1BHK-0.75KVA, 2BHK-1KVA, 3BHK-1.5KVA, 4BHK-3KVA, Pent House-3KVA)
Plumbing
ISI standards CPVC and UPVC and G.I piping
Sanitary
UPVC, SWR Grade types A and B pipes
Lifts
Two high speed automatic elevators of OTIS / Johnson or equivalent for each block
Entrance
Entrance arch with Security system, CCTV, Centralized security system@entrance lobbies
Driveway
Well designed pavior block / roads
Antitermite
Antitermite treatment for buildings at basement level
Entrance Lobby
High ceiling interior with reception desk
Backlit SS name plate of the project and blocks
Rain Water Harvesting
As per the Design
STP
As per the Design
Ahad Euphoria – Luxury Apartments in Sarjapur Road , Bangalore .
Ahad Euphoria , a premium residential project by Ahad Builders Pvt. Ltd,. is nestled in the heart of Sarjapur Road, Bangalore. These luxurious 1 BHK, 2 BHK, 3 BHK and 4 BHK Apartments redefine modern living with top-tier amenities and world-class designs. Strategically located near Bangalore International Airport, Ahad Euphoria offers residents a prestigious address, providing easy access to key areas of the city while ensuring the utmost privacy and tranquility.
Key Features of Ahad Euphoria :.
. • World-Class Amenities: Enjoy a host of top-of-the-line facilities including a 24Hrs Backup Electricity, Amphitheater, Badminton Court, Bank/ATM, Banquet Hall, Basket Ball Court, Cafeteria, Club House, Covered Car Parking, Cricket Court, Earthquake Resistant, Fire Safety, Gated Community, Gym, Health Facilities, Home Theater, Indoor Games, Jacuzzi Steam Sauna, Jogging Track, Landscaped Garden, Library, Lift, Maintenance Staff, Meditation Hall, Outdoor games, Play Area, Rain Water Harvesting, Security Personnel, Snooker, Spa, Squash Court, Swimming Pool, Table Tennis, Tennis Court, Vastu / Feng Shui compliant, Volley Ball and Waste Disposal.
• Luxury Apartments : Choose between spacious 1 BHK, 2 BHK, 3 BHK and 4 BHK units, each offering modern interiors and cutting-edge features for an elevated living experience.
• Legal Approvals: Ahad Euphoria comes with all necessary legal approvals, guaranteeing buyers peace of mind and confidence in their investment.
Address: Sarjapur Road, Bangalore, Karnataka, INDIA..
No.80, Ahad Pinnacle, 1st Floor, 5th Main, 2nd Cross, 5th Block, Koramangala Industrial Layout, Bangalore - 560095, Karnataka, INDIA.
Projects in Bangalore
Completed Projects |The project is located in Sarjapur Road, Bangalore, Karnataka, INDIA.
Apartment sizes in the project range from 626 sqft to 1862 sqft.
The area of 4 BHK units in the project is 1862 sqft
The project is spread over an area of 8.00 Acres.
The price of 3 BHK units in the project ranges from Rs. 89.57 Lakhs to Rs. 1.07 Crs.