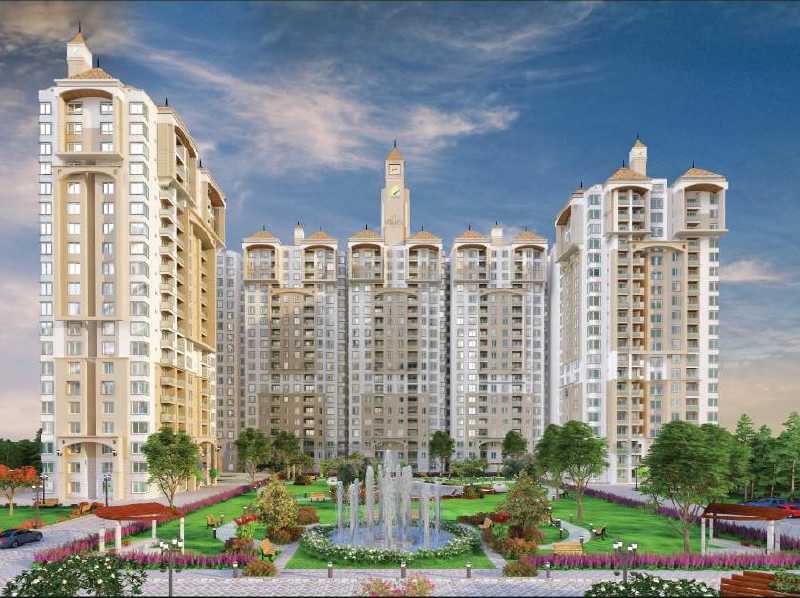



Change your area measurement
MASTER PLAN
STRUCTURE
MASONRY
FLOORING
WINDOWS / SLIDING DOORS
DOORS
KITCHEN
BATHROOM
PAINTING
ELECTRIFICATION
GENERATOR FACILITY
PLUMBING
SANITARY
LIFTS
ENTRANCE LOBBY
DRIVEWAY
ANTITERMITE
ENTRANCE LOBBY
RAIN WATER HARVESTING
Ahad Serenity – Luxury Apartments with Unmatched Lifestyle Amenities.
Key Highlights of Ahad Serenity: .
• Spacious Apartments : Choose from elegantly designed 1 BHK, 1.5 BHK, 2 BHK, 2.5 BHK and 3 BHK BHK Apartments, with a well-planned 19 structure.
• Premium Lifestyle Amenities: Access 619 lifestyle amenities, with modern facilities.
• Vaastu Compliant: These homes are Vaastu-compliant with efficient designs that maximize space and functionality.
• Prime Location: Ahad Serenity is strategically located close to IT hubs, reputed schools, colleges, hospitals, malls, and the metro station, offering the perfect mix of connectivity and convenience.
Discover Luxury and Convenience .
Step into the world of Ahad Serenity, where luxury is redefined. The contemporary design, with façade lighting and lush landscapes, creates a tranquil ambiance that exudes sophistication. Each home is designed with attention to detail, offering spacious layouts and modern interiors that reflect elegance and practicality.
Whether it's the world-class amenities or the beautifully designed homes, Ahad Serenity stands as a testament to luxurious living. Come and explore a life of comfort, luxury, and convenience.
Ahad Serenity – Address Survey Nos. 125, 126, 127 & 128, Choodasandra, Sarjapur Road, Bangalore, Karnataka, INDIA..
Welcome to Ahad Serenity , a premium residential community designed for those who desire a blend of luxury, comfort, and convenience. Located in the heart of the city and spread over 7.92 acres, this architectural marvel offers an extraordinary living experience with 619 meticulously designed 1 BHK, 1.5 BHK, 2 BHK, 2.5 BHK and 3 BHK Apartments,.
No.80, Ahad Pinnacle, 1st Floor, 5th Main, 2nd Cross, 5th Block, Koramangala Industrial Layout, Bangalore - 560095, Karnataka, INDIA.
Projects in Bangalore
Completed Projects |The project is located in Survey Nos. 125, 126, 127 & 128, Choodasandra, Sarjapur Road, Bangalore, Karnataka, INDIA.
Apartment sizes in the project range from 502 sqft to 1741 sqft.
Yes. Ahad Serenity is RERA registered with id PRM/KA/RERA/1251/308/PR/210219/003913 (RERA)
The area of 2 BHK units in the project is 1166 sqft
The project is spread over an area of 7.92 Acres.
Price of 3 BHK unit in the project is Rs. 1.13 Crs