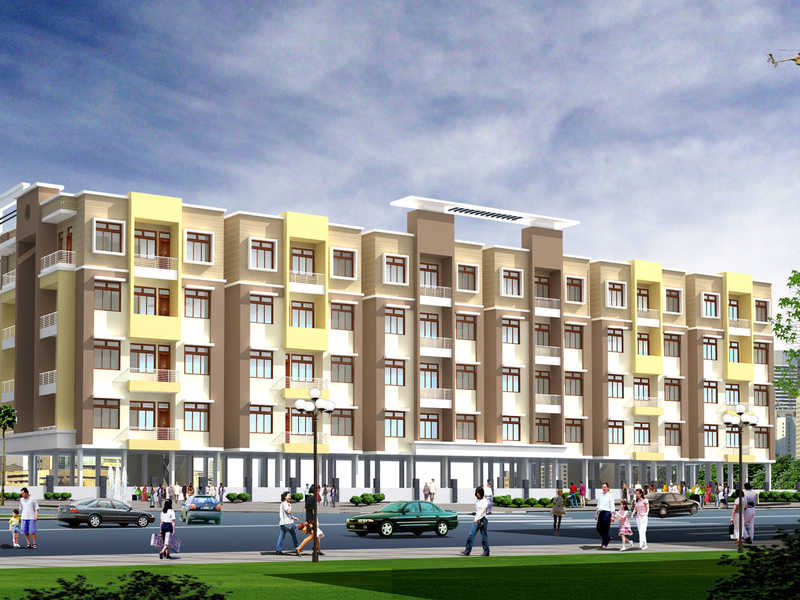By: AHP Homes in Whitefield




Change your area measurement
MASTER PLAN
AHP Woods – Luxury Apartments in Whitefield , Bangalore .
AHP Woods , a premium residential project by AHP Homes,. is nestled in the heart of Whitefield, Bangalore. These luxurious 2 BHK Apartments redefine modern living with top-tier amenities and world-class designs. Strategically located near Bangalore International Airport, AHP Woods offers residents a prestigious address, providing easy access to key areas of the city while ensuring the utmost privacy and tranquility.
Key Features of AHP Woods :.
. • World-Class Amenities: Enjoy a host of top-of-the-line facilities including a 24Hrs Backup Electricity, Basement Car Parking, CCTV Cameras, Covered Car Parking, Earthquake Resistant, Fire Safety, Gym, Intercom, Jogging Track, Laundry, Lift, Meditation Hall, Party Area, Play Area, Rain Water Harvesting, Security Personnel, Swimming Pool, Vastu / Feng Shui compliant and Waste Disposal.
• Luxury Apartments : Choose between spacious 2 BHK units, each offering modern interiors and cutting-edge features for an elevated living experience.
• Legal Approvals: AHP Woods comes with all necessary legal approvals, guaranteeing buyers peace of mind and confidence in their investment.
Address: Spring Dale Layout, Vinaynagar, Hagadur, Whitefield Road, Bangalore, Karnataka, INDIA..
Site No 8,9,10, Sy no-12, Spring Dale Layout, Vijaynagar, Hagadur Village, Whitefield Road, Bangalore, Karnataka, INDIA.
Projects in Bangalore
Completed Projects |The project is located in Spring Dale Layout, Vinaynagar, Hagadur, Whitefield Road, Bangalore, Karnataka, INDIA.
Apartment sizes in the project range from 873 sqft to 1306 sqft.
The area of 2 BHK apartments ranges from 873 sqft to 1306 sqft.
The project is spread over an area of 1.00 Acres.
The price of 2 BHK units in the project ranges from Rs. 34.05 Lakhs to Rs. 50.93 Lakhs.