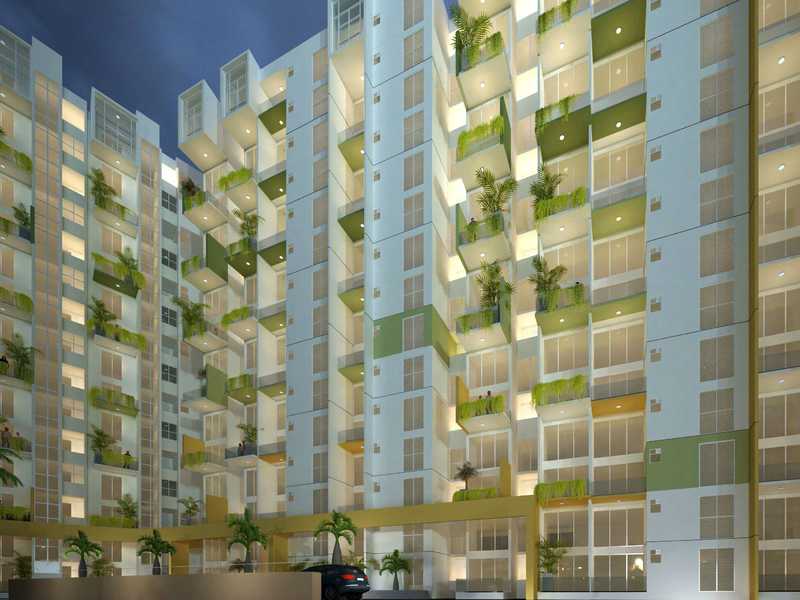



Change your area measurement
STUCTURE
FOUNDATION & BASEMENT
SUPERSTRUCTURE
FINISHES
FLOORING
LIFT
LANDSCAPE & ENVIRONMENT
WATER SUPPLY
ELECTRICITY & POWER BACK UP
BESCOM power
SAFTEY & SECURITY SYSTEM
PROJECT SPECIFICATIONS
FINISHES
INTERIOR
FLOORING
TILING
DOORS :
INTERNAL STAIRCASE:
WINDOWS:
WATERPROOFING:
PAINTING :
ELECTRICAL /AUTOMATION
PLUMBING &SANITARY:
INTERIORS:
ADD-ON:
Aiikya Village Sarjapur : A Premier Residential Project on Sarjapur, Bangalore.
Looking for a luxury home in Bangalore? Aiikya Village Sarjapur , situated off Sarjapur, is a landmark residential project offering modern living spaces with eco-friendly features. Spread across 1.70 acres , this development offers 169 units, including 2.5 BHK, 3.5 BHK, 4.5 BHK and 5.5 BHK Apartments.
Key Highlights of Aiikya Village Sarjapur .
• Prime Location: Nestled behind Wipro SEZ, just off Sarjapur, Aiikya Village Sarjapur is strategically located, offering easy connectivity to major IT hubs.
• Eco-Friendly Design: Recognized as the Best Eco-Friendly Sustainable Project by Times Business 2024, Aiikya Village Sarjapur emphasizes sustainability with features like natural ventilation, eco-friendly roofing, and electric vehicle charging stations.
• World-Class Amenities: 24Hrs Water Supply, Aerobics, Amphitheater, Badminton Court, Basket Ball Court, Cafeteria, Carrom Board, CCTV Cameras, Chess, Compound, Covered Car Parking, Cricket Court, Entrance Gate With Security Cabin, Fire Safety, Gated Community, Guest House, Gym, Indoor Games, Intercom, Jogging Track, Landscaped Garden, Lift, Meditation Hall, Party Area, Play Area, Pool Table, Rain Water Harvesting, Salon, Security Personnel, Snooker, Spa, Steam Room, Swimming Pool, Table Tennis, Tennis Court, Volley Ball, Waste Disposal, Multipurpose Hall, 24Hrs Backup Electricity for Common Areas, Sewage Treatment Plant, Video Door Phone and Yoga Deck.
Why Choose Aiikya Village Sarjapur ?.
Seamless Connectivity Aiikya Village Sarjapur provides excellent road connectivity to key areas of Bangalore, With upcoming metro lines, commuting will become even more convenient. Residents are just a short drive from essential amenities, making day-to-day life hassle-free.
Luxurious, Sustainable, and Convenient Living .
Aiikya Village Sarjapur redefines luxury living by combining eco-friendly features with high-end amenities in a prime location. Whether you’re a working professional seeking proximity to IT hubs or a family looking for a spacious, serene home, this project has it all.
Visit Aiikya Village Sarjapur Today! Find your dream home at No.397/2, Sarjapur, Bangalore, Karnataka, INDIA.. Experience the perfect blend of luxury, sustainability, and connectivity.
Survey No. 397/2, Sarjapura, Sarjapur - Marathahalli Rd, Bengaluru 562125, Karnataka, INDIA.
Projects in Bangalore
Ongoing Projects |The project is located in No.397/2, Sarjapur, Bangalore, Karnataka, INDIA.
Apartment sizes in the project range from 1502 sqft to 2733 sqft.
Yes. Aiikya Village Sarjapur is RERA registered with id PRM/KA/RERA/1251/446/PR/221123/006419 (RERA)
4 BHK is not available is this project
The project is spread over an area of 1.70 Acres.
3 BHK is not available is this project