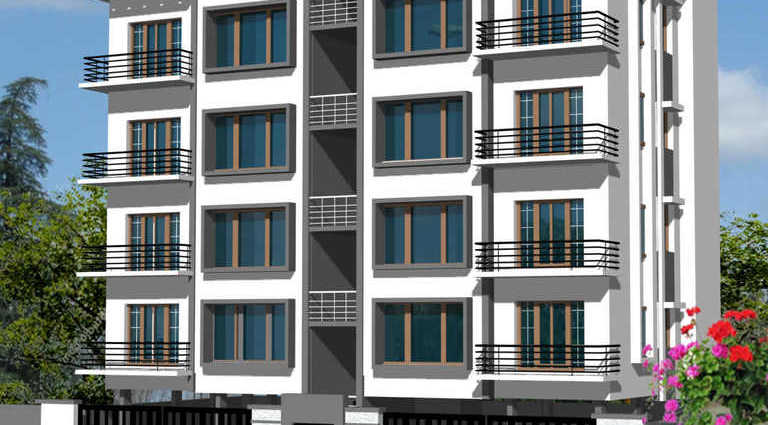in Banaswadi

Change your area measurement
General
Structure as per standards using tor steel approved steel and M20 or equivalent ready mix concrete.
Wall using 6” thick cement solid blocks or red bricks.
Terrace – Water proofing with cement mortar mixer with water proof chemicals.
Basement, pathways and driveways finished with pavement blocks concrete or cement flooring.
Flooring
In living & dining, bedrooms and kitchen 2’ X 2’ vitrified tiles.
In lobby and staircase 24”x36”, 20 mm thick granite.
Bathroom 12”X12” anti skid ceramic tiles for floor.
8”X12” printed ceramic tiles for walls upto 7 feet.
Kitchen
20 mm black granite platform of 2 feet width with stainless sink and drain board.
X 6 printed ceramic tiles up to height of 2 feet.
Doors
Main door – Standard size door frames with elegant 7 feet door.
Other doors- Wooden frame door with flush door commercial painted.
Toilet door – Flush door commercial painted.
Windows
3 track powder coated aluminium framed windows with clear glass & provision for mosquito mesh with designed painted grills.
Electrical
All electrical switches of anchor or equivalent make. Wiring of standard specifications using copper multi strand cables as required.
Sanitary / plumbing
Sanitary pipes, plumbing pipes and rain water pipes of suitable thickness for 6 kg pressure. Outlet pipes laid using stoneware pipes of 9” dia upto septic tank as per the plan of the sanitary consultants.
Other
Provision for chimney & exhaust.
Plumbing materials of ISI grade.
Suspended pipelines in toilet with false ceiling.
Painted external emulsion for external walls.
Acrylic emulsion for internal walls.
Enamel for MS grill.
Individual energy meter for each flat.
Water proofing in terrace, bathroom, kitchen & balcony.
Aikya Blossom – Luxury Apartments in Banaswadi , Bangalore .
Aikya Blossom , a premium residential project by ,. is nestled in the heart of Banaswadi, Bangalore. These luxurious 2 BHK Apartments redefine modern living with top-tier amenities and world-class designs. Strategically located near Bangalore International Airport, Aikya Blossom offers residents a prestigious address, providing easy access to key areas of the city while ensuring the utmost privacy and tranquility.
Key Features of Aikya Blossom :.
. • World-Class Amenities: Enjoy a host of top-of-the-line facilities including a 24Hrs Backup Electricity, Compound, Covered Car Parking, Gated Community and Security Personnel.
• Luxury Apartments : Choose between spacious 2 BHK units, each offering modern interiors and cutting-edge features for an elevated living experience.
• Legal Approvals: Aikya Blossom comes with all necessary legal approvals, guaranteeing buyers peace of mind and confidence in their investment.
Address: 2nd Main, Gopal Reddy Layout, Banaswadi, Bangalore, Karnataka, INDIA..
Projects in Bangalore
The project is located in 2nd Main, Gopal Reddy Layout, Banaswadi, Bangalore, Karnataka, INDIA.
Flat Size in the project is 1050
The area of 2 BHK units in the project is 1050 sqft
The project is spread over an area of 0.19 Acres.
Price of 2 BHK unit in the project is Rs. 44.89 Lakhs