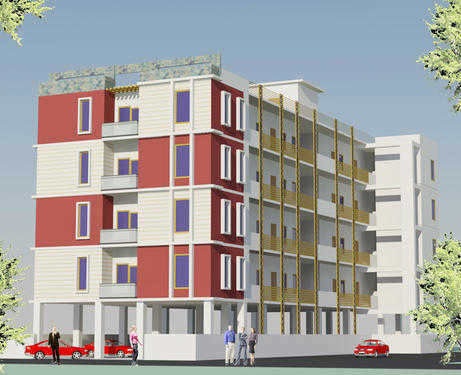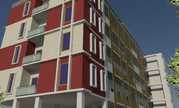By: NA in Yeshwanthpur


Change your area measurement
Superstructure : Rcc frame structure, with solid block walls, Sesmic-2 zone earthquake resistant structural design, sleek and contemporary aesthetic architecture.
Kitchen : Granite top kitchen counters and stainless steel sinks. Glazed tiles on the working table platform.
Flooring : Premium quality vitrified tiles in living, dining and bedrooms. Antiskid ceramic tiles in kitchen, utility and balcony.
Toilet : Antiskid ceramic tiles for floor and glazed tiles for wall up to a height of 7 feet, with concealed plumbing and cascade sanitary fitting hindware or equivalent.
Electrical : Concealed conduit wiring, adequate light and fan points 6 Amps and 16Amps plug points etc....controlled by ELCB and MCBS with independent meters, provision for AC in master bedrooms. Modular switches with Anchor/Roma or equivalent.
Water supply : Water connection from BWSSB and bore well with sump and overhead tank.
Windows & Doors: Teak wood frame and shutters for entrance door. All other frames shall be made of hone wood or with equivalent quality wood and flush doors. all windows of powder coated aluminium sliding shutters with safety grills.
Rainwater harvesting: Rainwater harvesting will be provided.
Powerback-up: Back-up silent generator for lift and common areas.
Painting: Putty and emulsion finish for inside walls and ceiling. Enamel paint for wood and grills. Exterior area will be Asian Apex Paints.
C.p and Sanitary: Jaguar or equivalent.
Lift: 6 passenger lifts of johnson or equivalent.
Telephone line: Concealed conduit wiring for two telephone points.
Intercom: Intercom facility for all lifts.
Cable T.V: Cable T.V connection in living and all bed rooms.
Car Parking: Covered car parking will be provided
Aikya Patels Paradise – Luxury Apartments in Yeshwanthpur, Bangalore.
Aikya Patels Paradise, located in Yeshwanthpur, Bangalore, is a premium residential project designed for those who seek an elite lifestyle. This project by Aikya Property Developers offers luxurious. 2 BHK and 3 BHK Apartments packed with world-class amenities and thoughtful design. With a strategic location near Bangalore International Airport, Aikya Patels Paradise is a prestigious address for homeowners who desire the best in life.
Project Overview: Aikya Patels Paradise is designed to provide maximum space utilization, making every room – from the kitchen to the balconies – feel open and spacious. These Vastu-compliant Apartments ensure a positive and harmonious living environment. Spread across beautifully landscaped areas, the project offers residents the perfect blend of luxury and tranquility.
Key Features of Aikya Patels Paradise: .
World-Class Amenities: Residents enjoy a wide range of amenities, including a 24Hrs Backup Electricity, Covered Car Parking, Intercom, Lift and Security Personnel.
Luxury Apartments: Offering 2 BHK and 3 BHK units, each apartment is designed to provide comfort and a modern living experience.
Vastu Compliance: Apartments are meticulously planned to ensure Vastu compliance, creating a cheerful and blissful living experience for residents.
Legal Approvals: The project has been approved by , ensuring peace of mind for buyers regarding the legality of the development.
Address: No. 5/1, BK Nagar Main Road, LIC Colony, Pampanagar, Yeshwanthpur, Bangalore, Karnataka, INDIA..
Yeshwanthpur, Bangalore, INDIA.
For more details on pricing, floor plans, and availability, contact us today.
#1067, 11th Main, HAL 2nd Stage, Indiranagar, Bangalore, Karnataka, INDIA.
The project is located in No. 5/1, BK Nagar Main Road, LIC Colony, Pampanagar, Yeshwanthpur, Bangalore, Karnataka, INDIA.
Apartment sizes in the project range from 909 sqft to 1401 sqft.
The area of 2 BHK apartments ranges from 909 sqft to 1020 sqft.
The project is spread over an area of 1.00 Acres.
The price of 3 BHK units in the project ranges from Rs. 59.21 Lakhs to Rs. 71.45 Lakhs.