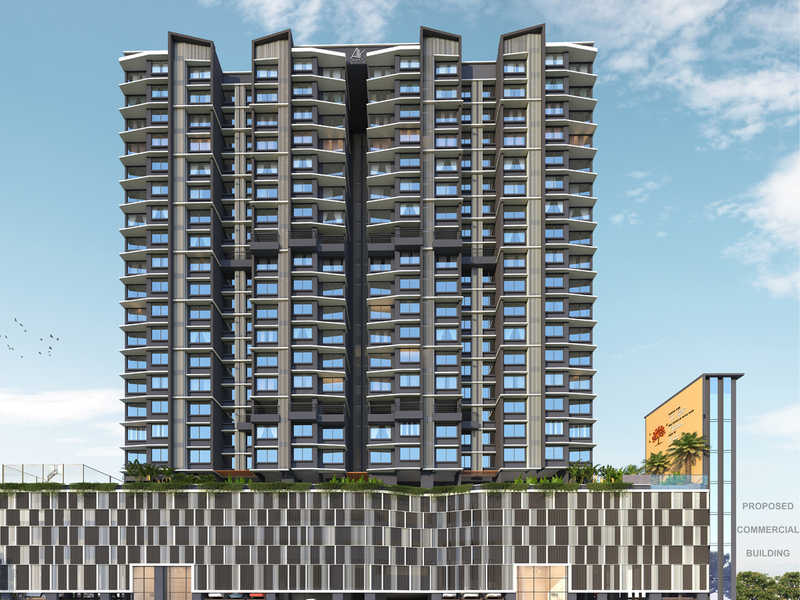By: Aikya Realty Mumbai in Vikhroli West




Change your area measurement
MASTER PLAN
Structure
Kitchen
Door
Main Door
Internal Doors and Toilet Doors
Plastering Painting & Polishing
Flooring
Electrical
Elevator
Toilet
Aikya Roots – Luxury Apartments in Vikhroli West, Mumbai.
Aikya Roots, located in Vikhroli West, Mumbai, is a premium residential project designed for those who seek an elite lifestyle. This project by Aikya Realty Mumbai offers luxurious. 1 BHK and 2 BHK Apartments packed with world-class amenities and thoughtful design. With a strategic location near Mumbai International Airport, Aikya Roots is a prestigious address for homeowners who desire the best in life.
Project Overview: Aikya Roots is designed to provide maximum space utilization, making every room – from the kitchen to the balconies – feel open and spacious. These Vastu-compliant Apartments ensure a positive and harmonious living environment. Spread across beautifully landscaped areas, the project offers residents the perfect blend of luxury and tranquility.
Key Features of Aikya Roots: .
World-Class Amenities: Residents enjoy a wide range of amenities, including a 24Hrs Water Supply, 24Hrs Backup Electricity, CCTV Cameras, Covered Car Parking, Entrance Gate With Security Cabin, Fire Safety, Greenery, Gym, Indoor Games, Jogging Track, Kids Pool, Library, Lift, Lobby, Meditation Hall, Multi Purpose Play Court, Multipurpose Games Court, Play Area, Security Personnel, Swimming Pool and Yoga Deck.
Luxury Apartments: Offering 1 BHK and 2 BHK units, each apartment is designed to provide comfort and a modern living experience.
Vastu Compliance: Apartments are meticulously planned to ensure Vastu compliance, creating a cheerful and blissful living experience for residents.
Legal Approvals: The project has been approved by , ensuring peace of mind for buyers regarding the legality of the development.
Address: Surya Nagar, Vikhroli West, Mumbai 400079, Maharashtra, INDIA. .
Vikhroli West, Mumbai, INDIA.
For more details on pricing, floor plans, and availability, contact us today.
With a vision to create premium living spaces in & around South Mumbai, Aikya Realty - was created to realize dreams of building perfection in quality living come true.
In the field of developing dream living residentials into reality, Aikya with its expertise of almost a decade, redefines projects in real estate.
With a bouquet of developments that exude plush, convenient and state-of-the-art living, Aikya believes in laying the foundation of a world that offers so much more in lifestyle and innovative living. Come experience the other side. One that is exemplary.
#213, Turf Estate, 2nd Floor, Next To Famous Studios, Shakti Mills Lane, Mahalaxmi, Mumbai-400011, Maharashtra, INDIA.
The project is located in Surya Nagar, Vikhroli West, Mumbai 400079, Maharashtra, INDIA.
Apartment sizes in the project range from 427 sqft to 680 sqft.
Yes. Aikya Roots is RERA registered with id P51800047194 (RERA)
The area of 2 BHK apartments ranges from 580 sqft to 680 sqft.
The project is spread over an area of 0.87 Acres.
The price of 2 BHK units in the project ranges from Rs. 1.72 Crs to Rs. 2.02 Crs.