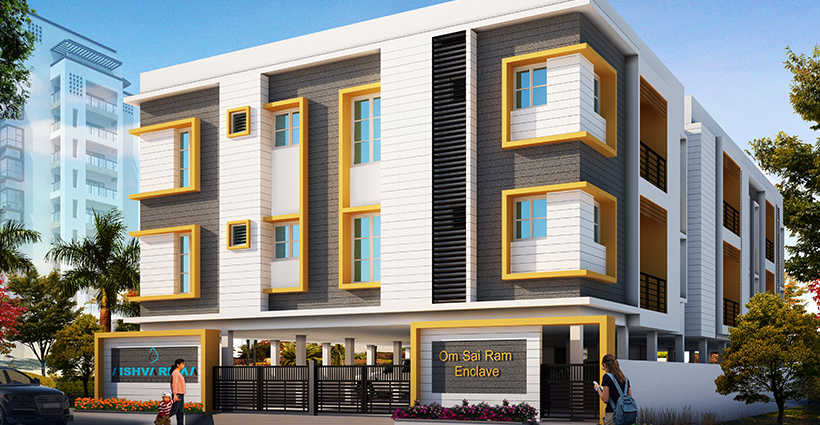
Change your area measurement
MASTER PLAN
Foundation:
- Column Foundation with Plinth Beams.
Structure:
- Reinforced Cement concrete framed structure.
Flooring:
- All rooms with 2 X 2Â Vitrified Tiles.
Walls:
- Good quality burnt Bricks or solid fly ash blocks with 1:4 c.m Wall Plastering
Kitchen:
- Cooking platform Polished Black Granite top with Stainless Steel sink.
- Glazed Tile daddoing 2Â feet above cooking platform
- Bathroom & Toilet Sanitary Fitting
- I.W.C. / EWC closet with Flush Tank in Parryware (or) Hindware company only white colour sanitary items. In common Bathroom 1 corner wash basin will be provided.
- All Taps from Metro/ Water-man company.
- In attach bath one 2 in 1 wall mixture and glazed Tile daddoing up to 7Â height.
- Plumbing pipes concealed in all Bathrooms.
Lofts:
- One side open loft in Bedrooms and Kitchen.
Cupboard:
- Polished Cuddapah/RCC slabs open cupboard for all bedroom one each.
Doors:
- Main door frame and shutter with Teakwood.
- Other doors Kongu or Padak frame with Flush door.
Windows:
- Fully glazed Windows with UPVC(or) wooden Frame shutters fitted with Square bar steel grills of standard pattern finished with enamel painted.
Paint:
- In all rooms one base White Cement Coat with Wall putty and final 2 coats Emulsion paint. Main door with Varnish other doors & Shutters with enamel paint.
Main door fitting:
- Godrej or Link 6 lever Mortise Lock with handle/Door eye, Aldrop, Door stopper, Hinges, Tower bolt everything in Brass fittings and PVC bush.
Other doors fitting:
- Lakshmi Mortise Lock with Handle, Aluminum Tower bolt, SS hinges, door stopper, PVC bush.
Windows Fittings:
- SS Hinges, Aluminium Tower bolt, SS hinges, handle hooks.
Electrical:
- Concealed conduit wiring with copper wire throughout the building with adequate light points and sockets, three phase wiring with Modular Switches.
- A.C. point in every Bedroom.
- Geyser point will be provided in Hall 1 Bedroom.
Water Supply:
- Separate overhead tank for Bore well water& Sump water.
Lift:
- One common Lift will be provided for all flats.
Miscellaneous:
- Pathway & Car parking areas will be paved with concrete blocks or cement flooring.
Aishvariyaa Om Sai Ram Enclave : A Premier Residential Project on Pallikaranai, Chennai.
Looking for a luxury home in Chennai? Aishvariyaa Om Sai Ram Enclave , situated off Pallikaranai, is a landmark residential project offering modern living spaces with eco-friendly features. Spread across 0.11 acres , this development offers 12 units, including 2 BHK Apartments.
Key Highlights of Aishvariyaa Om Sai Ram Enclave .
• Prime Location: Nestled behind Wipro SEZ, just off Pallikaranai, Aishvariyaa Om Sai Ram Enclave is strategically located, offering easy connectivity to major IT hubs.
• Eco-Friendly Design: Recognized as the Best Eco-Friendly Sustainable Project by Times Business 2024, Aishvariyaa Om Sai Ram Enclave emphasizes sustainability with features like natural ventilation, eco-friendly roofing, and electric vehicle charging stations.
• World-Class Amenities: 24Hrs Backup Electricity and Landscaped Garden.
Why Choose Aishvariyaa Om Sai Ram Enclave ?.
Seamless Connectivity Aishvariyaa Om Sai Ram Enclave provides excellent road connectivity to key areas of Chennai, With upcoming metro lines, commuting will become even more convenient. Residents are just a short drive from essential amenities, making day-to-day life hassle-free.
Luxurious, Sustainable, and Convenient Living .
Aishvariyaa Om Sai Ram Enclave redefines luxury living by combining eco-friendly features with high-end amenities in a prime location. Whether you’re a working professional seeking proximity to IT hubs or a family looking for a spacious, serene home, this project has it all.
Visit Aishvariyaa Om Sai Ram Enclave Today! Find your dream home at Manohar nagar, Pallikaranai, Chennai, Tamil Nadu, INDIA.. Experience the perfect blend of luxury, sustainability, and connectivity.
#6, 4th Cross Street, Dhandeeswaram Nagar, Velachery, Chennai - 600042, Tamil Nadu, INDIA.
Projects in Chennai
Completed Projects |The project is located in Manohar nagar, Pallikaranai, Chennai, Tamil Nadu, INDIA.
Apartment sizes in the project range from 669 sqft to 889 sqft.
The area of 2 BHK apartments ranges from 669 sqft to 889 sqft.
The project is spread over an area of 0.11 Acres.
The price of 2 BHK units in the project ranges from Rs. 36.8 Lakhs to Rs. 48.9 Lakhs.